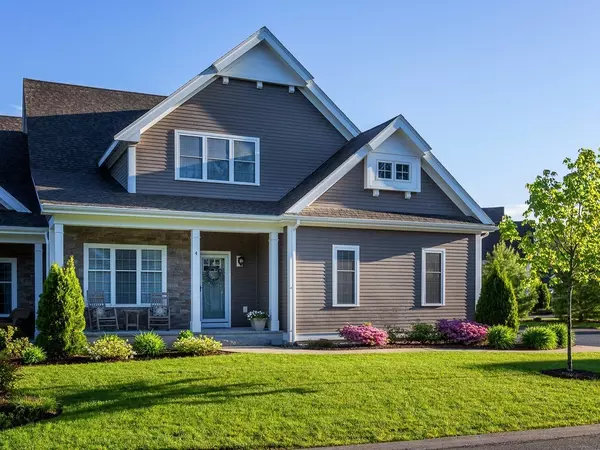For more information regarding the value of a property, please contact us for a free consultation.
4 Rowley Country Club Rd #2 Rowley, MA 01969
Want to know what your home might be worth? Contact us for a FREE valuation!

Our team is ready to help you sell your home for the highest possible price ASAP
Key Details
Sold Price $665,000
Property Type Condo
Sub Type Condominium
Listing Status Sold
Purchase Type For Sale
Square Footage 2,705 sqft
Price per Sqft $245
MLS Listing ID 72478460
Sold Date 08/27/19
Bedrooms 2
Full Baths 2
Half Baths 1
HOA Fees $427/mo
HOA Y/N true
Year Built 2013
Annual Tax Amount $9,569
Tax Year 2019
Property Description
Luxury condo at Rowley Country Club. This former model unit has lots of gorgeous upgrades including transom windows and high end appliances. The floor plan features a 1st floor master bedroom suite with TWO walk in closets, hardwood floors, spectacular cathedral ceiling living room with gas fireplace, granite & stainless kitchen with island, upgraded cabinetry, transom windows and a dining room with a trey ceiling. Large loft with second living room and 2nd bedroom, this 2nd level overlooks the great room. Walk out to your deck and the peace and quiet. Home features a full basement and so much more. All set on a beautiful golf course with lots of open space. Inexpensive to heat with natural gas from the street.
Location
State MA
County Essex
Zoning Outlying
Direction Route 133 to Dodge Road. Can use 237 Dodge Rd. on GPS,
Rooms
Primary Bedroom Level First
Dining Room Flooring - Hardwood, French Doors, Chair Rail, Wainscoting, Crown Molding
Kitchen Flooring - Hardwood, Countertops - Stone/Granite/Solid, Open Floorplan, Recessed Lighting, Stainless Steel Appliances, Gas Stove, Lighting - Pendant
Interior
Interior Features Loft
Heating Forced Air, Natural Gas
Cooling Central Air
Flooring Wood, Tile, Carpet, Flooring - Wall to Wall Carpet
Fireplaces Number 1
Fireplaces Type Living Room
Appliance Gas Water Heater
Laundry Flooring - Hardwood, First Floor
Exterior
Garage Spaces 2.0
Community Features Public Transportation, Shopping, Pool, Walk/Jog Trails, Stable(s), Golf, Medical Facility, Conservation Area, Highway Access, House of Worship, Marina, Private School, Public School, T-Station
Roof Type Shingle
Total Parking Spaces 6
Garage Yes
Building
Story 2
Sewer Private Sewer
Water Public
Schools
Elementary Schools Pine Grove
Middle Schools Triton
High Schools Triton
Others
Pets Allowed Yes
Senior Community false
Read Less
Bought with Catherine Long • Keller Williams Realty
GET MORE INFORMATION



