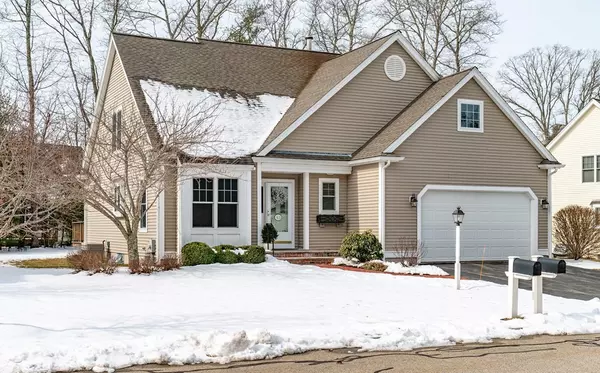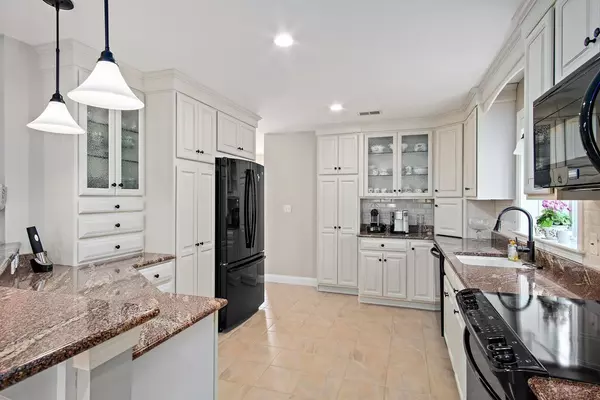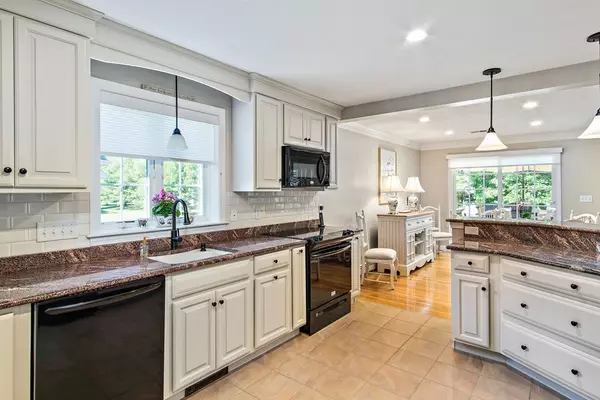For more information regarding the value of a property, please contact us for a free consultation.
48 Holly Cir #48 Kingston, MA 02364
Want to know what your home might be worth? Contact us for a FREE valuation!

Our team is ready to help you sell your home for the highest possible price ASAP
Key Details
Sold Price $500,000
Property Type Condo
Sub Type Condominium
Listing Status Sold
Purchase Type For Sale
Square Footage 2,020 sqft
Price per Sqft $247
MLS Listing ID 72474904
Sold Date 07/09/19
Bedrooms 2
Full Baths 3
Half Baths 1
HOA Fees $418/mo
HOA Y/N true
Year Built 2003
Annual Tax Amount $7,333
Tax Year 2018
Property Description
Life could not be better!!! All your living needs on one level in the over 55 development of Arbor Hills. Every unit is a stand alone home with it's own personal flair. This home features over 2000 square feet of living space with two large bedrooms with their own full baths located on separate floors. The main level has an open floor plan with the kitchen looking into the dining/living room area, four season sun room and private deck. The kitchen embraces sleek modern appliances and as you enter the living room you will immediately notice the double height ceilings with recess lighting and sky lights. The first floor master bedroom is off to the side and has a large walk-in closet and newly designed bathroom. The second floor has a large loft with a sky light, a 2nd bedroom suite and bonus room. Lower level is finished with it's own kitchenette and family room with 3rd full bath. Loaded with storage space.
Location
State MA
County Plymouth
Zoning res
Direction Route 106 - Wapping Road to Arbor Hills
Rooms
Primary Bedroom Level Main
Dining Room Deck - Exterior, Recessed Lighting, Slider
Kitchen Flooring - Stone/Ceramic Tile, Window(s) - Picture, Pantry, Countertops - Stone/Granite/Solid, Breakfast Bar / Nook, Cabinets - Upgraded, Open Floorplan, Recessed Lighting, Pot Filler Faucet
Interior
Interior Features Bathroom - 1/4, Ceiling Fan(s), Cable Hookup, Home Office, Sun Room, Loft
Heating Baseboard, Oil, Propane
Cooling Central Air
Flooring Tile, Hardwood, Flooring - Hardwood, Flooring - Stone/Ceramic Tile, Flooring - Wall to Wall Carpet
Fireplaces Number 1
Fireplaces Type Living Room
Appliance Range, Dishwasher, Microwave, Refrigerator, Washer, Dryer, Oil Water Heater
Laundry First Floor, In Unit
Exterior
Exterior Feature Balcony / Deck, Decorative Lighting, Garden, Rain Gutters, Sprinkler System
Garage Spaces 2.0
Community Features Public Transportation, Shopping, Pool, Tennis Court(s), Park, Stable(s), Golf, Adult Community
Waterfront Description Beach Front, Ocean, 1 to 2 Mile To Beach
Roof Type Shingle
Total Parking Spaces 4
Garage Yes
Building
Story 3
Sewer Private Sewer
Water Public, Private
Others
Pets Allowed Breed Restrictions
Senior Community true
Read Less
Bought with Kelly Innello • Success! Real Estate
GET MORE INFORMATION



