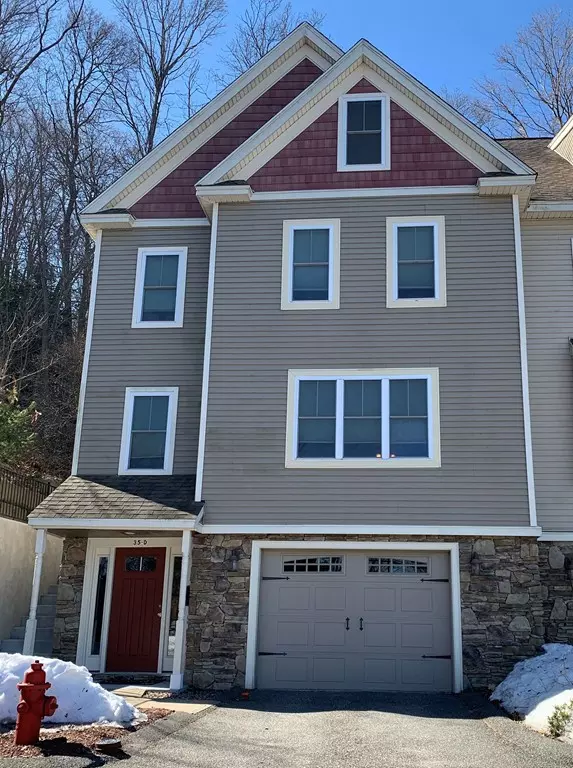For more information regarding the value of a property, please contact us for a free consultation.
35 School St #D Hudson, MA 01749
Want to know what your home might be worth? Contact us for a FREE valuation!

Our team is ready to help you sell your home for the highest possible price ASAP
Key Details
Sold Price $383,000
Property Type Condo
Sub Type Condominium
Listing Status Sold
Purchase Type For Sale
Square Footage 2,405 sqft
Price per Sqft $159
MLS Listing ID 72471618
Sold Date 06/07/19
Bedrooms 4
Full Baths 2
Half Baths 1
HOA Fees $200/mo
HOA Y/N true
Year Built 2006
Annual Tax Amount $5,387
Tax Year 2018
Property Description
Gorgeous Luxury End Unit Townhouse! This Elegant open concept home has it all! Beautiful kitchen w/cherry cabinets, granite counter tops & stainless steel appliances w/access to private patio from kitchen. Dining & Living room open floor plan w/ hardwood flooring and wainscoting! Oversized oak tread stairs. Master bedrm has private balcony, 2 walk in closets, Full Bath w/ granite counter tops & tiled shower stall. 3rd level bright and spacious w/Skylight 4th bedrm. Lots of storage space through this entire unit! Walking distance to Hudson's downtown restaurants and shops. Close to major rts 495,290,85. All Showings begin at open house Sunday 03/31/2019 from 1:00-2:30 pm
Location
State MA
County Middlesex
Zoning Res
Direction Washington St to School St
Rooms
Primary Bedroom Level Second
Dining Room Flooring - Hardwood, Wainscoting
Kitchen Flooring - Hardwood, Dining Area, Countertops - Stone/Granite/Solid, Recessed Lighting
Interior
Heating Forced Air, Natural Gas
Cooling Central Air
Flooring Tile, Carpet, Hardwood
Appliance Range, Dishwasher, Disposal, Microwave, Refrigerator, Electric Water Heater, Plumbed For Ice Maker, Utility Connections for Gas Range, Utility Connections for Electric Dryer
Laundry Flooring - Stone/Ceramic Tile, Electric Dryer Hookup, Washer Hookup, In Basement, In Unit
Exterior
Exterior Feature Balcony, Storage
Garage Spaces 1.0
Community Features Shopping, Tennis Court(s), Park, Walk/Jog Trails, Golf, Medical Facility, Laundromat, Bike Path, Highway Access, House of Worship, Public School
Utilities Available for Gas Range, for Electric Dryer, Washer Hookup, Icemaker Connection
Roof Type Shingle
Total Parking Spaces 2
Garage Yes
Building
Story 3
Sewer Public Sewer
Water Public
Schools
Elementary Schools Forest Ave
Middle Schools Quinn
High Schools Hudson High
Others
Pets Allowed Yes
Read Less
Bought with The Beaton Team • Leading Edge Real Estate
GET MORE INFORMATION



