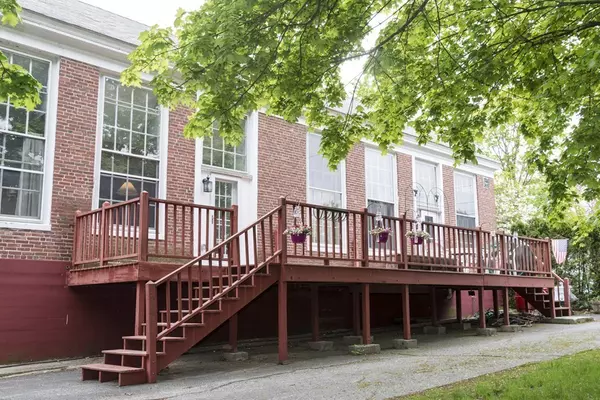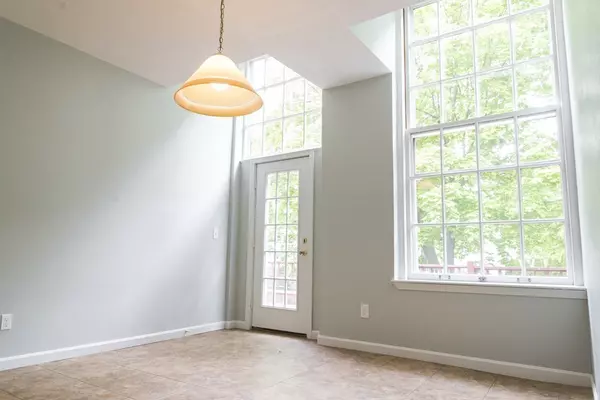For more information regarding the value of a property, please contact us for a free consultation.
12 Linden Street #3 Hudson, MA 01749
Want to know what your home might be worth? Contact us for a FREE valuation!

Our team is ready to help you sell your home for the highest possible price ASAP
Key Details
Sold Price $252,000
Property Type Condo
Sub Type Condominium
Listing Status Sold
Purchase Type For Sale
Square Footage 1,122 sqft
Price per Sqft $224
MLS Listing ID 72469667
Sold Date 06/04/19
Bedrooms 3
Full Baths 2
HOA Fees $225/mo
HOA Y/N true
Year Built 1890
Annual Tax Amount $4,410
Tax Year 2018
Property Description
Unique, one of kind condo conversion. Welcome yourself home to the Linden Street School on a quiet dead end side street. Enjoy relaxing on your private deck with views abutting Tripps Pond and Lamson Park. Stellar 9' and 10' ceilings throughout the home. Over sized floor to ceiling windows in every room, great natural light all times of the day. Classic claw-foot tub in the Master Bath and the second bathroom was recently renovated. Newer carpet installed in both bedrooms. Each room has been recently repainted. Expansive storage in lower level including an unheard of shared space to move your tools and workshop to. In unit washer and dryer hookups. Updated heating system and hot water tank. Potential to use the office as a third bedroom. Very private 4 unit complex. Ample off street parking. Short distance from all the great enhancements in Downtown Hudson. Minutes to major routes. ***Open house March 24 1 to 3pm***
Location
State MA
County Middlesex
Zoning SB
Direction Central St or River Rd to Green St to Linden St
Rooms
Primary Bedroom Level Main
Dining Room Flooring - Stone/Ceramic Tile, Deck - Exterior
Kitchen Flooring - Vinyl
Interior
Interior Features Closet, Office
Heating Forced Air, Unit Control
Cooling Central Air, Unit Control
Flooring Carpet, Laminate, Hardwood, Flooring - Hardwood
Appliance Range, Dishwasher, Refrigerator, Tank Water Heater, Utility Connections for Gas Range
Laundry First Floor, In Unit
Exterior
Community Features Public Transportation, Shopping, Park, Walk/Jog Trails, Stable(s), Golf, Medical Facility, Bike Path, Conservation Area, Highway Access, House of Worship, Private School, Public School
Utilities Available for Gas Range
Roof Type Slate
Total Parking Spaces 2
Garage No
Building
Story 1
Sewer Public Sewer
Water Public
Others
Pets Allowed Breed Restrictions
Senior Community false
Read Less
Bought with Elizabeth Bain • Commonwealth Standard Realty Advisors
GET MORE INFORMATION



