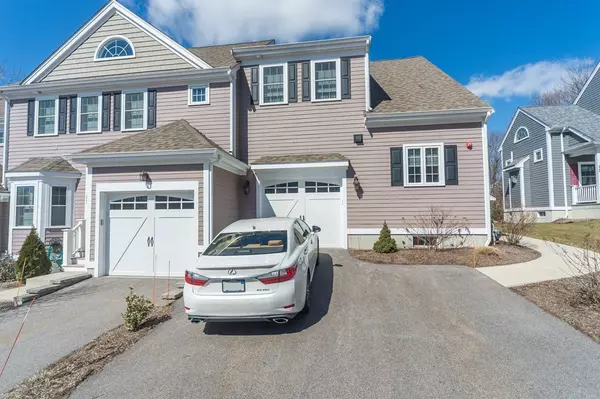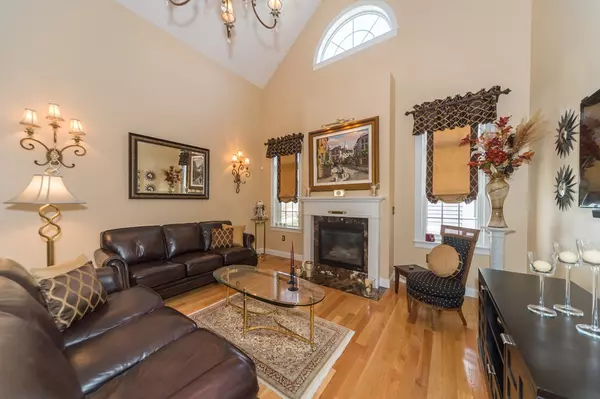For more information regarding the value of a property, please contact us for a free consultation.
12 Tilton Court #12 Walpole, MA 02081
Want to know what your home might be worth? Contact us for a FREE valuation!

Our team is ready to help you sell your home for the highest possible price ASAP
Key Details
Sold Price $589,000
Property Type Condo
Sub Type Condominium
Listing Status Sold
Purchase Type For Sale
Square Footage 1,948 sqft
Price per Sqft $302
MLS Listing ID 72467539
Sold Date 08/28/19
Bedrooms 2
Full Baths 2
HOA Fees $411
HOA Y/N true
Year Built 2014
Annual Tax Amount $7,266
Tax Year 2019
Property Description
Plimptonville Crossing,Walpole's finest condominium association, on a quiet cul du sac where pride of ownership shines through in this immaculate, bright and sunny townhouse with natural light. From beautiful lighting fixtures to the quality upgrades, cabinetry and tasteful appointments throughout, this home has it all. Hardwood floors through out, top of the line appliances, California Closets, butler's pantry off formal dining room... the perfect ambiance for any occasion. Wall mounted televisions (staying) with no exposed wires...the list goes on. The basement level bonus room with triple closets would make a great in-home office. Plenty of addictional storage in basement utility area. Commuters delight, close to commuter rail and all major highways. An absolute find! This is the one! It has it all, gas fireplace in the living room, master bedroom and fabulous bath. Move right in and place your furniture
Location
State MA
County Norfolk
Zoning res
Direction Main Street to Plimpton St, Tilton Court off Plimpton
Rooms
Primary Bedroom Level Second
Dining Room Flooring - Hardwood, Wet Bar, Crown Molding
Kitchen Flooring - Wood, Countertops - Upgraded, Kitchen Island, Cabinets - Upgraded, Gas Stove
Interior
Interior Features Closet, Bonus Room, Loft, Central Vacuum, Wet Bar
Heating Forced Air
Cooling Central Air
Flooring Wood, Flooring - Wood
Fireplaces Number 1
Fireplaces Type Living Room
Appliance Range, Oven, Dishwasher, Disposal, Microwave, Refrigerator, Gas Water Heater, Utility Connections for Gas Range
Laundry In Basement, In Unit
Exterior
Garage Spaces 1.0
Fence Security
Community Features Public Transportation, Public School, T-Station
Utilities Available for Gas Range
Roof Type Shingle
Total Parking Spaces 2
Garage Yes
Building
Story 3
Sewer Public Sewer
Water Public
Schools
Elementary Schools Fisher
Middle Schools Johnson
High Schools Walpole
Others
Pets Allowed Breed Restrictions
Senior Community false
Acceptable Financing Contract
Listing Terms Contract
Read Less
Bought with Janet Michienzi • Keller Williams Realty
GET MORE INFORMATION



