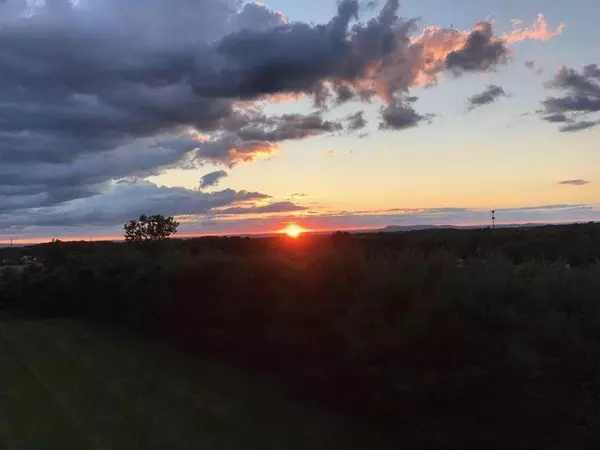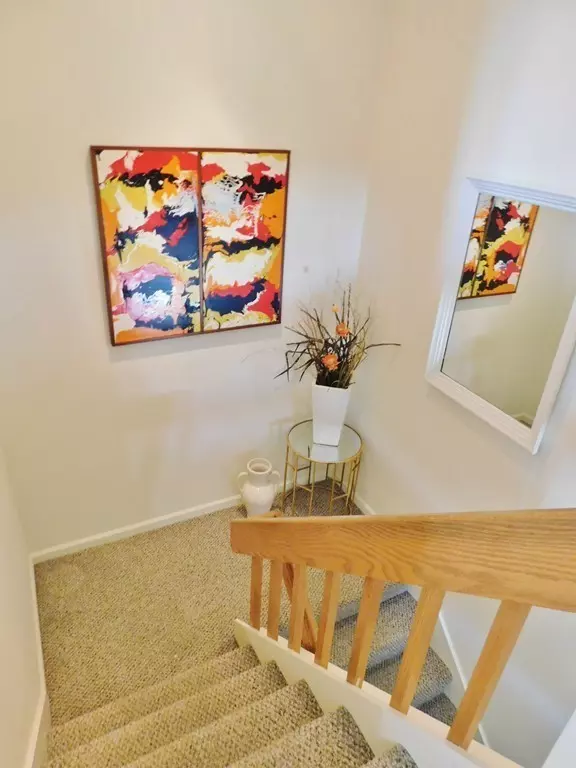For more information regarding the value of a property, please contact us for a free consultation.
2205 Boston Rd #Q160 Wilbraham, MA 01095
Want to know what your home might be worth? Contact us for a FREE valuation!

Our team is ready to help you sell your home for the highest possible price ASAP
Key Details
Sold Price $209,000
Property Type Condo
Sub Type Condominium
Listing Status Sold
Purchase Type For Sale
Square Footage 1,390 sqft
Price per Sqft $150
MLS Listing ID 72463858
Sold Date 04/26/19
Bedrooms 2
Full Baths 2
HOA Fees $382/mo
HOA Y/N true
Year Built 1989
Annual Tax Amount $3,873
Tax Year 2018
Property Description
SUNSETS! WESTERN & NORTHERN VIEWS come with this gorgeous updated corner unit boasting some of the best views here at Woodcrest! Sun drenched w/ample windows & slider to deck, this home will surely impress upon entering. Our open floor plan design boasting just under 1400' is perfect for those who love to entertain whether it be an intimate dinner party or larger crowds. Kitchen will delight w/painted cabinetry, granite, black appliances & cozy eat in area for more intimate dining. The sundrenched Living / Dining Room provide the WOW factor as the VIEWS here are exceptional! Master comes w/ sparkling bath,walk in & rolling Mountain Views! Guest room, 2nd remodeled bath plus laundry finish the space well. Lets talk storage! Oversized unfinished room in basement provides ample storage area, plus our one car detached garage is just steps from front door. We are conveniently located off of Rt 20 and just minutes to Ma Pike for ease of commutes. RUN don't walk to this one!
Location
State MA
County Hampden
Zoning r
Direction Off Boston Road across from Cimas Restaurant
Rooms
Primary Bedroom Level Second
Dining Room Flooring - Wall to Wall Carpet, Open Floorplan
Kitchen Flooring - Laminate, Dining Area, Countertops - Stone/Granite/Solid
Interior
Interior Features Central Vacuum
Heating Central, Forced Air, Natural Gas
Cooling Central Air
Flooring Tile, Wood Laminate
Appliance Range, Dishwasher, Disposal, Microwave, Refrigerator, Washer, Dryer, Vacuum System, Tank Water Heater
Laundry Second Floor, In Unit
Exterior
Garage Spaces 1.0
Community Features Shopping, Walk/Jog Trails, Golf, Medical Facility, Highway Access, House of Worship, Private School, Public School
Roof Type Shingle
Total Parking Spaces 1
Garage Yes
Building
Story 1
Sewer Public Sewer
Water Public
Others
Pets Allowed Breed Restrictions
Read Less
Bought with Angela Mancinone • Real Living Realty Professionals, LLC
GET MORE INFORMATION



