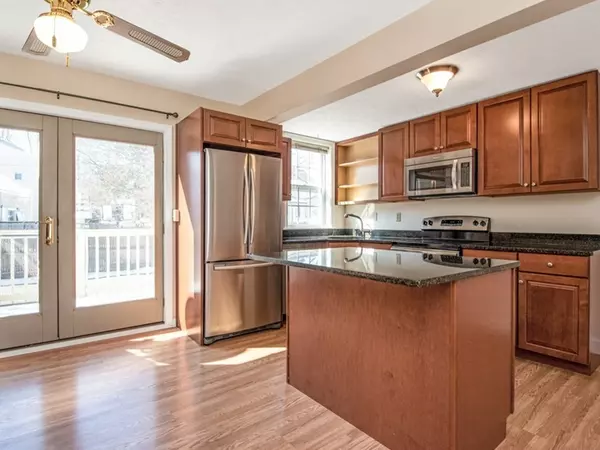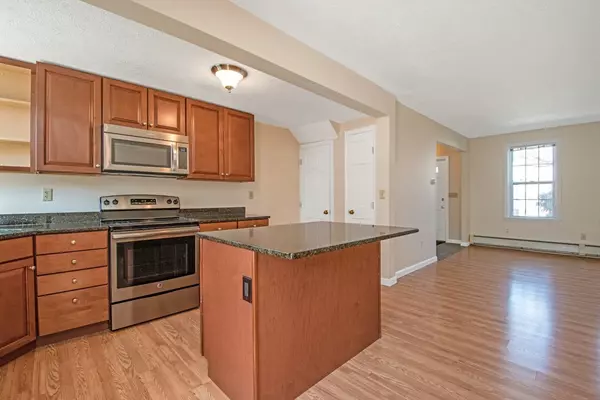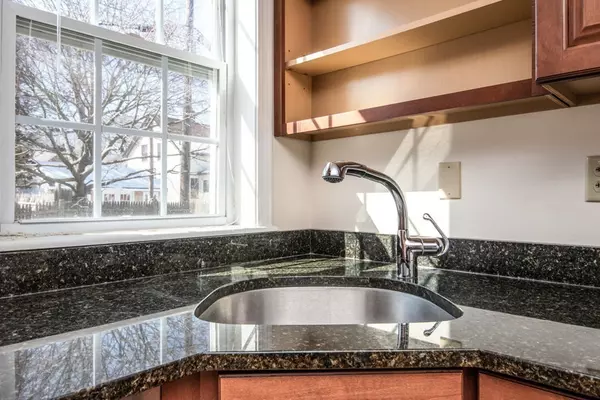For more information regarding the value of a property, please contact us for a free consultation.
11 Sudbury St #6 Maynard, MA 01754
Want to know what your home might be worth? Contact us for a FREE valuation!

Our team is ready to help you sell your home for the highest possible price ASAP
Key Details
Sold Price $235,000
Property Type Condo
Sub Type Condominium
Listing Status Sold
Purchase Type For Sale
Square Footage 936 sqft
Price per Sqft $251
MLS Listing ID 72460387
Sold Date 04/19/19
Bedrooms 2
Full Baths 1
HOA Fees $200/mo
HOA Y/N true
Year Built 1900
Annual Tax Amount $4,315
Tax Year 2019
Property Description
Welcome to Assabet Valley Condominium located in vibrant downtown Maynard. The owner loves living across the street from Mill & Main and having the new Assabet River Rail Trail adjacent to the building. Step inside this sunny unit to find a spacious open floor plan with a hip and modern kitchen. You can entertain and show off the maple cabinets, granite counters, and stainless steel appliances. Enjoy summers on your private rear deck or in the winter enjoy the wood burning fireplace. The second floor features two large bedrooms with upgraded closets and modern bathroom with tiled surround. There is a basement with laundry in unit and storage space. The unit comes with 2 assigned parking spaces and street parking for guest. This property is steps to everything that Maynard has to offer and soon you will welcome the new Shoppe's at Maynard Crossing. This property will not last so don't miss this gem!
Location
State MA
County Middlesex
Zoning Res
Direction Main St to Sudbury St or Great Rd to Sudbury
Rooms
Primary Bedroom Level Second
Dining Room Ceiling Fan(s), Flooring - Laminate, Balcony / Deck, French Doors, Exterior Access
Kitchen Closet, Flooring - Laminate, Countertops - Stone/Granite/Solid, Kitchen Island, Open Floorplan, Stainless Steel Appliances
Interior
Heating Baseboard, Natural Gas
Cooling None
Flooring Carpet, Wood Laminate
Fireplaces Number 1
Fireplaces Type Living Room
Appliance Range, Dishwasher, Microwave, Refrigerator, Freezer, Dryer, Gas Water Heater, Tank Water Heater, Utility Connections for Electric Range, Utility Connections for Electric Oven, Utility Connections for Electric Dryer
Laundry In Unit, Washer Hookup
Exterior
Community Features Public Transportation, Shopping, Walk/Jog Trails, Laundromat, Bike Path, Public School
Utilities Available for Electric Range, for Electric Oven, for Electric Dryer, Washer Hookup
Roof Type Shingle
Total Parking Spaces 2
Garage No
Building
Story 2
Sewer Public Sewer
Water Public
Schools
Elementary Schools Green Meadow
Middle Schools Fowler
High Schools Maynard
Others
Pets Allowed Breed Restrictions
Senior Community false
Read Less
Bought with Karen Guerin • Coldwell Banker Residential Brokerage - Bolton
GET MORE INFORMATION



