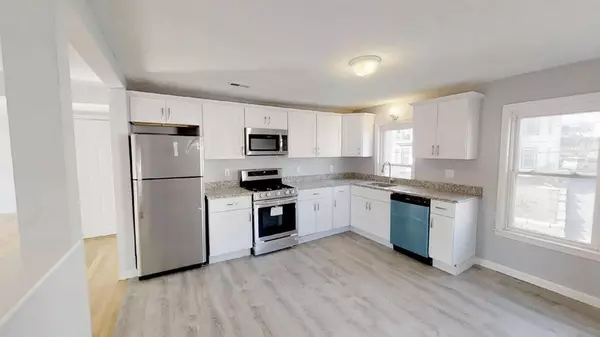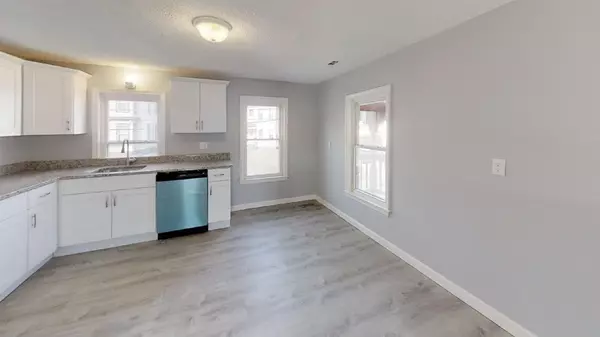For more information regarding the value of a property, please contact us for a free consultation.
30 River St #30 Hudson, MA 01749
Want to know what your home might be worth? Contact us for a FREE valuation!

Our team is ready to help you sell your home for the highest possible price ASAP
Key Details
Sold Price $245,500
Property Type Condo
Sub Type Condominium
Listing Status Sold
Purchase Type For Sale
Square Footage 1,646 sqft
Price per Sqft $149
MLS Listing ID 72458215
Sold Date 04/26/19
Bedrooms 3
Full Baths 1
HOA Fees $200
HOA Y/N true
Year Built 1900
Annual Tax Amount $2,769
Tax Year 2018
Property Description
MOVE right into this newly remodeled 3 bedroom, 2 floor, condo in walking distance to Downtown Hudson. This unit boasts a recently updated & spacious kitchen with new cabinetry, brand new stainless steel appliance, gas stove and granite counter tops. Open floor plan with large, bright and sunny living room and dining room that offer new hardwood flooring. This living/dining area makes a great space for entertaining. There's an extra room off the dining that would be perfect for a home office or playroom. Master bedroom with walk in closet and 2 additional bedrooms all with brand new carpeting. In unit Laundry, easy commuting location to routes 495 and 85. Low condo fees make this unit super affordable. If you are looking for a move in ready home, schedule your showing today!
Location
State MA
County Middlesex
Zoning S
Direction Route 62 to River Street
Rooms
Primary Bedroom Level Third
Dining Room Flooring - Hardwood, Open Floorplan, Remodeled
Kitchen Flooring - Laminate, Countertops - Stone/Granite/Solid, Remodeled, Stainless Steel Appliances
Interior
Heating Forced Air, Natural Gas
Cooling Window Unit(s)
Flooring Wood, Vinyl, Carpet
Appliance Range, Dishwasher, Microwave, Refrigerator, Utility Connections for Gas Range
Laundry Flooring - Vinyl, Electric Dryer Hookup, Washer Hookup, Second Floor, In Unit
Exterior
Community Features Walk/Jog Trails, Medical Facility, Bike Path, Highway Access, House of Worship, Public School
Utilities Available for Gas Range
Total Parking Spaces 2
Garage No
Building
Story 2
Sewer Public Sewer
Water Public
Read Less
Bought with The Buliung Group • LAER Realty Partners
GET MORE INFORMATION



