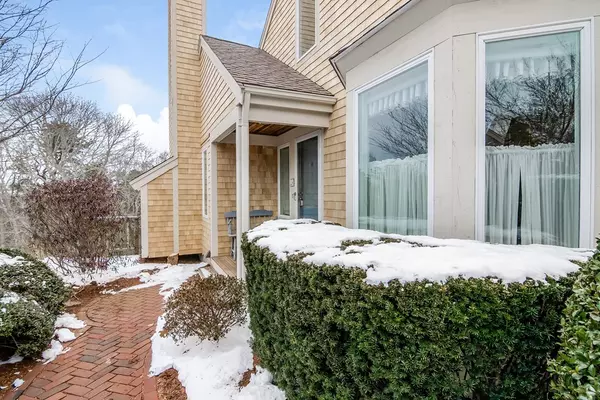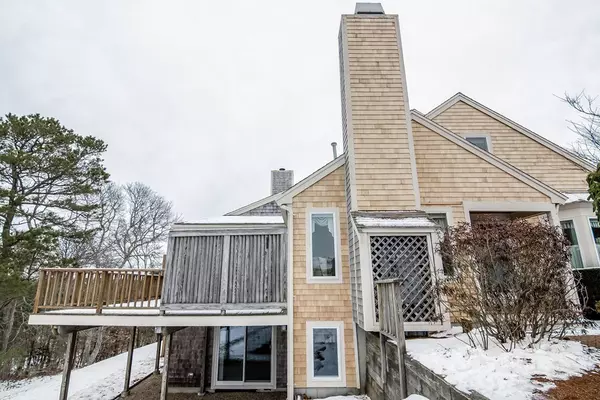For more information regarding the value of a property, please contact us for a free consultation.
46 John Hall Cartway #D Yarmouth, MA 02675
Want to know what your home might be worth? Contact us for a FREE valuation!

Our team is ready to help you sell your home for the highest possible price ASAP
Key Details
Sold Price $500,000
Property Type Condo
Sub Type Condominium
Listing Status Sold
Purchase Type For Sale
Square Footage 1,609 sqft
Price per Sqft $310
MLS Listing ID 72456211
Sold Date 04/15/19
Bedrooms 2
Full Baths 3
Half Baths 1
HOA Fees $574
HOA Y/N true
Year Built 1993
Annual Tax Amount $4,289
Tax Year 2019
Property Description
Location!Location!Location!This gorgeous model D Townhome is located at the end of a cul de sac overlooking the 14th green and offering distant water views with spectacular sunsets!The home has been lovingly maintained and is sunny & bright with lots of room for the entire family.Formal living and dining rooms,spacious finished family room in the lower level has walk out access,a wet bar and a bonus room that is perfect for overnight guests.There is tons of storage,large cedar closet,direct entry from 2 car garage,wonderful loft area,first floor master bedroom w/ huge private bath,first floor laundry,additional guest suite (or office) on 2nd floor,brand new (2019) high efficiency Amana furnace & new A/C unit and a good size deck to relax on with a cup of coffee or a glass of wine.These are just a few of the delights that this beautiful unit has to offer. Kings Way is coastal living at its very best with golf course,2 swimming pools,tennis,Community meeting house,restaurant and MORE!
Location
State MA
County Barnstable
Zoning res
Direction Rte. 6A to King's Way. Right after Guard house.1st right on Kate's Path. Right on John Hall Cartway.
Rooms
Family Room Flooring - Wall to Wall Carpet, Wet Bar, Exterior Access
Primary Bedroom Level First
Dining Room Flooring - Wall to Wall Carpet, Window(s) - Bay/Bow/Box
Kitchen Cathedral Ceiling(s), Dining Area
Interior
Interior Features Bathroom - Full, Bathroom, Loft, Wet Bar
Heating Forced Air, Natural Gas
Cooling Central Air
Flooring Tile, Carpet, Flooring - Wall to Wall Carpet
Fireplaces Number 1
Fireplaces Type Living Room
Appliance Range, Microwave, Refrigerator, Washer, Dryer
Laundry First Floor, In Unit
Exterior
Garage Spaces 2.0
Pool Association, In Ground, Heated
Community Features Pool, Golf, Medical Facility, Bike Path, Conservation Area, Highway Access, House of Worship
Waterfront Description Beach Front, Bay, 1 to 2 Mile To Beach, Beach Ownership(Public)
Roof Type Shingle
Total Parking Spaces 2
Garage Yes
Building
Story 3
Sewer Private Sewer
Water Public
Others
Pets Allowed Breed Restrictions
Read Less
Bought with Eleanor Claus • Kinlin Grover Real Estate
GET MORE INFORMATION



