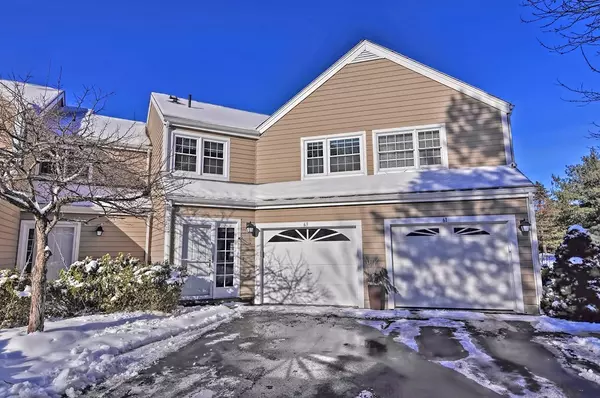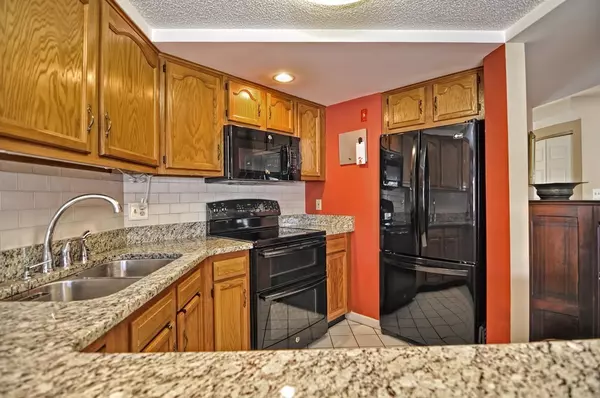For more information regarding the value of a property, please contact us for a free consultation.
63 Clear Pond Drive #63 Walpole, MA 02081
Want to know what your home might be worth? Contact us for a FREE valuation!

Our team is ready to help you sell your home for the highest possible price ASAP
Key Details
Sold Price $400,000
Property Type Condo
Sub Type Condominium
Listing Status Sold
Purchase Type For Sale
Square Footage 1,577 sqft
Price per Sqft $253
MLS Listing ID 72448176
Sold Date 04/24/19
Bedrooms 2
Full Baths 2
Half Baths 1
HOA Fees $490
HOA Y/N true
Year Built 1993
Annual Tax Amount $4,574
Tax Year 2018
Property Description
This townhouse in THE VILLAGE AT SWAN POND offers 1577 sq. ft. of living space. There is a large entry foyer, a conveniently located powder room, fireplace living rm with sliders to private patio overlooking picturesque pond. The 1st floor also has a formal dining rm, a fully appliance kitchen, granite counters. On the 2nd floor there is a huge master br suite with cathedral ceiling, large sitting area, walk in closet &full bath, double sinks, tub & separate shower. The 2nd bedroom is also very large with full bath. The laundry has full size, side by side washer & dryer. The one car garage also has a storage closet. Step out on to the patio & see a beautiful perennial garden. Sit & enjoy the view of the private pond. Gas heat, Central AC new slider & windows. The community has 2 in ground pools, tennis court,clubhouse. Convenient to commuter rail "T", bus & RTE 1 & 95. Showings start at OH Sat 11-12:30, OH Sun 11-12:30.
Location
State MA
County Norfolk
Zoning res
Direction Main St. to Spring St. to Clear Pond Drive
Rooms
Primary Bedroom Level Second
Dining Room Flooring - Hardwood
Kitchen Flooring - Stone/Ceramic Tile, Dining Area, Countertops - Stone/Granite/Solid, Breakfast Bar / Nook
Interior
Heating Forced Air, Natural Gas
Cooling Central Air
Flooring Wood, Tile
Fireplaces Number 1
Fireplaces Type Living Room
Appliance Dishwasher, Disposal, Microwave, Refrigerator, Freezer, Washer, Dryer, Gas Water Heater, Tank Water Heater, Utility Connections for Electric Range, Utility Connections for Electric Dryer
Laundry Electric Dryer Hookup, Washer Hookup, Second Floor, In Unit
Exterior
Exterior Feature Professional Landscaping
Garage Spaces 1.0
Pool Association, In Ground
Community Features Public Transportation, Pool, Tennis Court(s), Highway Access, T-Station
Utilities Available for Electric Range, for Electric Dryer, Washer Hookup
Waterfront Description Waterfront, Pond
Roof Type Shingle
Total Parking Spaces 1
Garage Yes
Building
Story 2
Sewer Public Sewer
Water Public
Others
Pets Allowed Breed Restrictions
Senior Community false
Read Less
Bought with Michele Taranto • Real Living Suburban Lifestyle Real Estate
GET MORE INFORMATION



