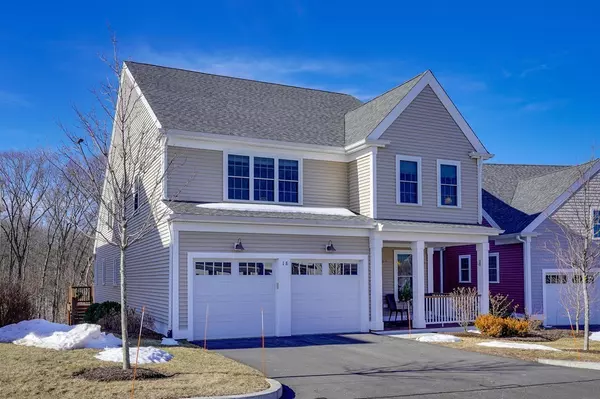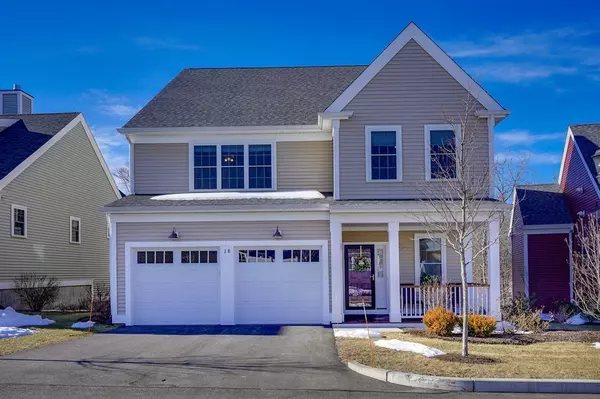For more information regarding the value of a property, please contact us for a free consultation.
18 Stevens Rd #18 Hudson, MA 01749
Want to know what your home might be worth? Contact us for a FREE valuation!

Our team is ready to help you sell your home for the highest possible price ASAP
Key Details
Sold Price $620,000
Property Type Condo
Sub Type Condominium
Listing Status Sold
Purchase Type For Sale
Square Footage 2,587 sqft
Price per Sqft $239
MLS Listing ID 72447492
Sold Date 04/04/19
Bedrooms 3
Full Baths 2
Half Baths 1
HOA Fees $618/mo
HOA Y/N true
Year Built 2014
Annual Tax Amount $10,185
Tax Year 2018
Property Description
Enjoy all the benefits of condo living with this gorgeous detached home in WestRidge! This rare perimeter lot overlooks conservation land. The Hingham II boasts an open floor plan and the large kitchen is perfect for entertaining with a double-sided fireplace, plenty of cabinets, granite counters, tile backsplash and stainless appliances. The living room has a cathedral ceiling, gleaming hardwood floors and a scenic view. The first floor Master is spacious with cathedral ceiling and fan, 2 closets and beautiful Master Bath with double vanity and shower. The formal dining room has an 11-foot ceiling with a large window. Upstairs has 2 generous sized bedrooms and full bath. The large loft is perfect as an additional sitting room. There is also a bonus room that could be used as an office or game room. The Clubhouse includes an exercise room, library and great room along with an outdoor heated pool. Conveniently located near 495 and 290. Easy living at its finest!
Location
State MA
County Middlesex
Zoning Res
Direction Technology Drive to Westridge Road left on Stevens Road
Rooms
Primary Bedroom Level First
Dining Room Flooring - Hardwood, Lighting - Overhead
Kitchen Flooring - Hardwood, Dining Area, Countertops - Stone/Granite/Solid, Stainless Steel Appliances, Gas Stove, Lighting - Overhead
Interior
Interior Features Bonus Room, Loft, Internet Available - Broadband
Heating Forced Air, Natural Gas
Cooling Central Air
Flooring Wood, Tile, Carpet, Flooring - Wall to Wall Carpet
Fireplaces Number 1
Fireplaces Type Living Room
Appliance Range, Dishwasher, Disposal, Microwave, Refrigerator, Washer, Dryer, Gas Water Heater, Tank Water Heater, Utility Connections for Gas Range, Utility Connections for Electric Dryer
Laundry Flooring - Stone/Ceramic Tile, Electric Dryer Hookup, Washer Hookup, First Floor, In Unit
Exterior
Exterior Feature Rain Gutters, Professional Landscaping, Sprinkler System
Garage Spaces 2.0
Pool Association, In Ground, Heated
Community Features Shopping, Walk/Jog Trails, Conservation Area, Highway Access, Public School, Adult Community
Utilities Available for Gas Range, for Electric Dryer, Washer Hookup
Waterfront Description Beach Front, Lake/Pond, 1 to 2 Mile To Beach, Beach Ownership(Public)
Roof Type Asphalt/Composition Shingles
Total Parking Spaces 2
Garage Yes
Building
Story 2
Sewer Public Sewer
Water Public, Individual Meter
Others
Pets Allowed Breed Restrictions
Senior Community true
Read Less
Bought with Jodi Winchester • Coldwell Banker Residential Brokerage - Lexington
GET MORE INFORMATION



