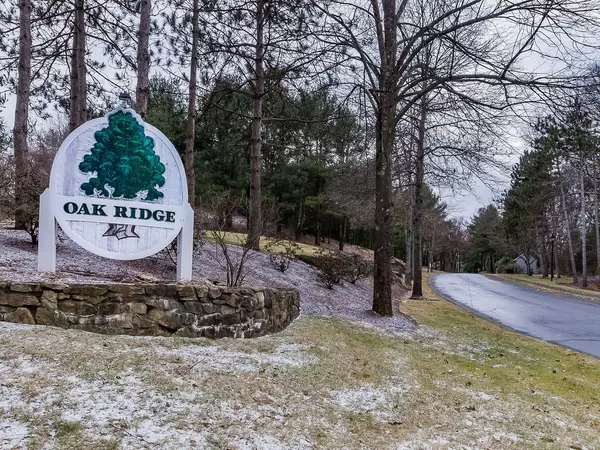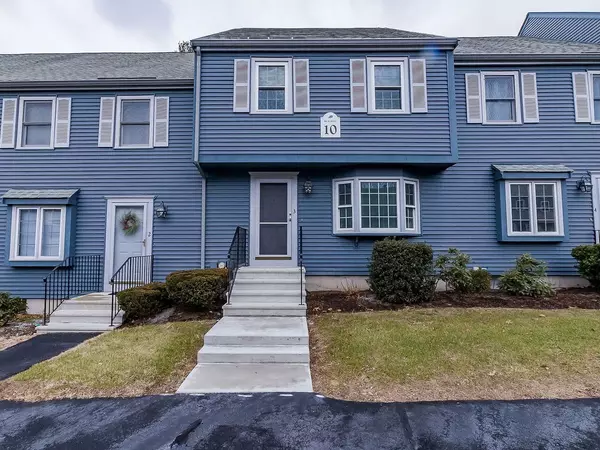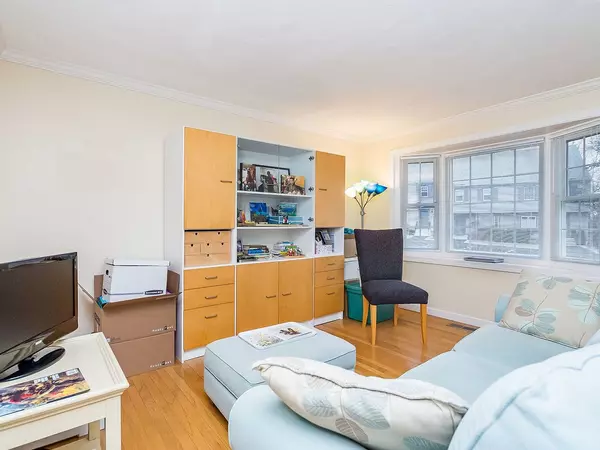For more information regarding the value of a property, please contact us for a free consultation.
10 Oak Ridge Dr #3 Maynard, MA 01754
Want to know what your home might be worth? Contact us for a FREE valuation!

Our team is ready to help you sell your home for the highest possible price ASAP
Key Details
Sold Price $285,000
Property Type Condo
Sub Type Condominium
Listing Status Sold
Purchase Type For Sale
Square Footage 1,525 sqft
Price per Sqft $186
MLS Listing ID 72441907
Sold Date 04/30/19
Bedrooms 2
Full Baths 1
Half Baths 1
HOA Fees $377/mo
HOA Y/N true
Year Built 1985
Annual Tax Amount $5,071
Tax Year 2018
Property Description
Welcome to Oak Ridge! First floor open floor plan has nice bright living room, dining room-open to kitchen via kitchen breakfast bar, hardwood floors and 1/2 bath. Second floor has 2 bedrooms with great closets and a full bath with closet. Private third floor loft space, great space for media room, game room, office or family room with closet, working fireplace and skylight family room, home office... Full unfinished dry basement has so many possibilities. Laundry is in the basement. This sunny townhome has been well maintained. Deeded parking #144 & #145. Oak Ridge is perfectly situated close to Rt 117, 62, 27, 2, Commuter Rail, Assabet Rail Trail and is 1/4 mile to downtown Maynard shops, theaters & restaurants, galleries, Maynard Crossing, Golf, Senior Center and Schools. Bus stop at complex for all public schools.
Location
State MA
County Middlesex
Zoning res
Direction Off Waltham St.
Rooms
Family Room Skylight, Cathedral Ceiling(s), Flooring - Wall to Wall Carpet
Primary Bedroom Level Second
Kitchen Flooring - Hardwood, Dining Area, Open Floorplan, Slider, Stainless Steel Appliances
Interior
Heating Forced Air, Natural Gas
Cooling Central Air
Fireplaces Number 1
Fireplaces Type Family Room
Laundry In Basement
Exterior
Community Features Pool
Roof Type Shingle
Total Parking Spaces 2
Garage No
Building
Story 4
Sewer Public Sewer
Water Public
Schools
Elementary Schools Meadow Green
Others
Pets Allowed Yes
Senior Community false
Read Less
Bought with Beth Buckingham • J. Barrett & Company
GET MORE INFORMATION



