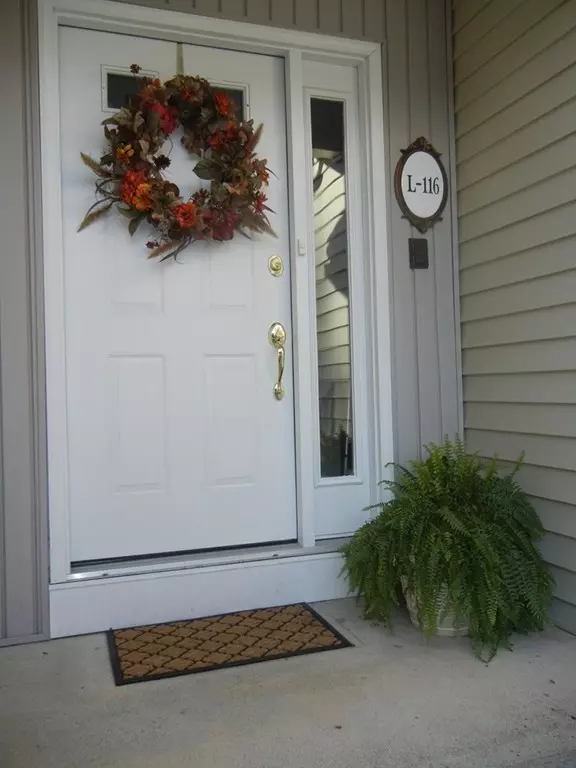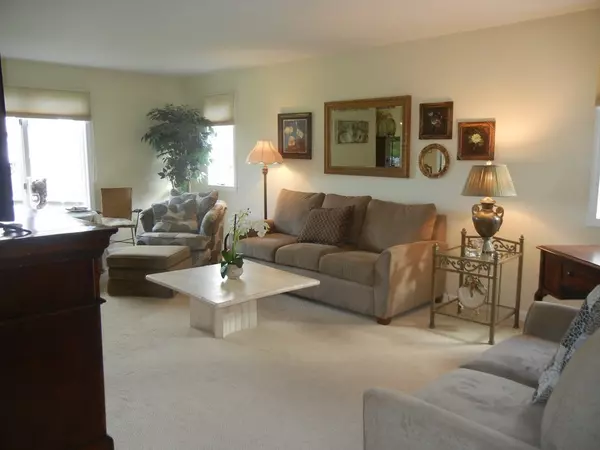For more information regarding the value of a property, please contact us for a free consultation.
2205 Boston Road #L116 Wilbraham, MA 01095
Want to know what your home might be worth? Contact us for a FREE valuation!

Our team is ready to help you sell your home for the highest possible price ASAP
Key Details
Sold Price $220,000
Property Type Condo
Sub Type Condominium
Listing Status Sold
Purchase Type For Sale
Square Footage 1,460 sqft
Price per Sqft $150
MLS Listing ID 72418334
Sold Date 04/11/19
Bedrooms 2
Full Baths 2
Half Baths 1
HOA Fees $417/mo
HOA Y/N true
Year Built 1987
Annual Tax Amount $4,595
Tax Year 2018
Property Description
VIEWS! END UNIT! SPARKLING INTERIOR! This home will delight all who enter with its sunny & bright interior and neutral décor! Large end unit, has just under 1500 ' feet and wonderful open floor plan which makes it just perfect for entertaining. Updated, our sparkling galley kitchen comes with hardwood flooring, white appliances & white cabinetry and flows directly into the formal dining room. Living room is also oversized and offers beautiful carpet and a morning area to enjoy the views. Upstairs you will love the private master bath and walk in closet in our serenely decorated master. Guest bedroom offers a beautiful view & ample storage & full bath with tile flooring & shower w/glass door finish the 2nd fl. nicely. Head to lower level to find our Family room, huge laundry room, finished storage room, multiple closets including a cedar closet. Our oversized deck boasting gorgeous mountain range VIEWS finish this home impeccably. Run don't walk to this one! A delight to show!
Location
State MA
County Hampden
Zoning Res.
Direction Route # 20, Across from Cima Restaurant
Rooms
Family Room Flooring - Wall to Wall Carpet
Primary Bedroom Level Second
Dining Room Closet/Cabinets - Custom Built, Flooring - Hardwood, Exterior Access, Slider
Kitchen Flooring - Hardwood, Remodeled
Interior
Interior Features Central Vacuum
Heating Forced Air, Natural Gas
Cooling Central Air
Flooring Tile, Carpet, Hardwood
Appliance Range, Dishwasher, Disposal, Microwave, Washer, Dryer, Vacuum System, Gas Water Heater, Tank Water Heater, Leased Heater, Utility Connections for Electric Range, Utility Connections for Electric Dryer
Laundry Flooring - Wall to Wall Carpet, Electric Dryer Hookup, In Basement, Washer Hookup
Exterior
Exterior Feature Rain Gutters, Professional Landscaping, Sprinkler System
Garage Spaces 1.0
Community Features Public Transportation, Shopping, Walk/Jog Trails, Golf, Medical Facility, Highway Access, House of Worship, Private School, Public School
Utilities Available for Electric Range, for Electric Dryer, Washer Hookup
View Y/N Yes
View City
Roof Type Shingle
Total Parking Spaces 2
Garage Yes
Building
Story 3
Sewer Public Sewer
Water Public
Others
Pets Allowed Breed Restrictions
Senior Community false
Read Less
Bought with Roland Gelinas • Keller Williams Realty
GET MORE INFORMATION



