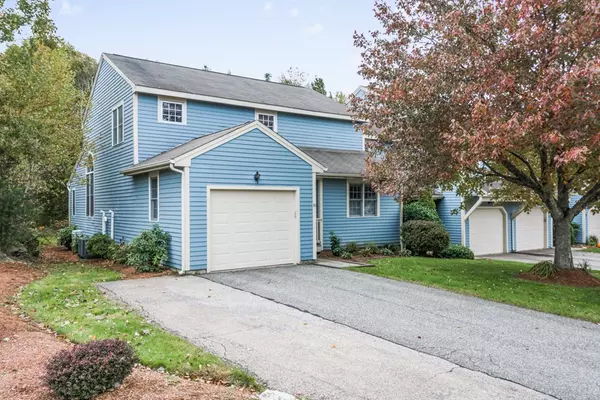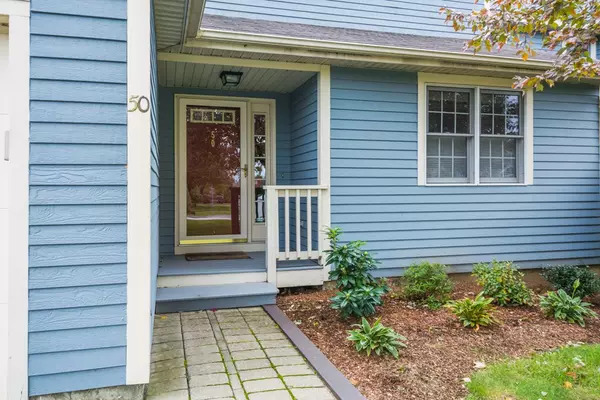For more information regarding the value of a property, please contact us for a free consultation.
50 Sturbridge Hills Rd #50 Sturbridge, MA 01566
Want to know what your home might be worth? Contact us for a FREE valuation!

Our team is ready to help you sell your home for the highest possible price ASAP
Key Details
Sold Price $296,000
Property Type Condo
Sub Type Condominium
Listing Status Sold
Purchase Type For Sale
Square Footage 2,900 sqft
Price per Sqft $102
MLS Listing ID 72415783
Sold Date 12/07/18
Bedrooms 2
Full Baths 2
Half Baths 1
HOA Fees $452/mo
HOA Y/N true
Year Built 1997
Annual Tax Amount $4,755
Tax Year 2018
Property Description
STUNNING End Unit at desirable Sturbridge Hills! Completely renovated with granite & stainless kitchen w/ tiled backsplash, first floor BR w/ full bath and walk in closet. Cathedral LR w/ Palladian window, gleaming hardwood floors and gas fireplace. Second floor Master BR suite with walk in closet and Bath with oversized tile shower & granite vanity. Large Loft for home office or reading nook. Amazing finished lower level family room with backlit "shuttered windows", raised paneling and Berber carpet. Bonus In Home Gym with rubber floor. Private rear yard and deck. 1st flr laundry w/ extra cabinets. 1 car attached garage w/ extra parking area in driveway. High efficiency gas furnace & 2 yr old A/C condenser. This unit needs no upgrades! Just move in and enjoy the lifestyle of condo living! Minutes to MA. Pike & Rte 84.
Location
State MA
County Worcester
Zoning Res
Direction Rte 20 > New Boston Rd. EXT>Sturbridge Hills Rd.
Rooms
Family Room Flooring - Wall to Wall Carpet, Recessed Lighting
Primary Bedroom Level Second
Dining Room Flooring - Hardwood
Kitchen Flooring - Stone/Ceramic Tile, Countertops - Stone/Granite/Solid, Kitchen Island, Cable Hookup, Stainless Steel Appliances
Interior
Interior Features Exercise Room
Heating Forced Air, Natural Gas
Cooling Central Air
Flooring Wood, Tile, Carpet
Fireplaces Number 1
Fireplaces Type Living Room
Appliance Range, Dishwasher, Disposal, Microwave, Refrigerator, Washer, Dryer, Propane Water Heater
Laundry First Floor
Exterior
Garage Spaces 1.0
Community Features Shopping, Golf, Medical Facility, Highway Access, Public School
Roof Type Shingle
Total Parking Spaces 3
Garage Yes
Building
Story 2
Sewer Public Sewer
Water Public
Others
Pets Allowed Yes
Senior Community false
Read Less
Bought with Ellen Cheney • MA Homes, LLC
GET MORE INFORMATION



