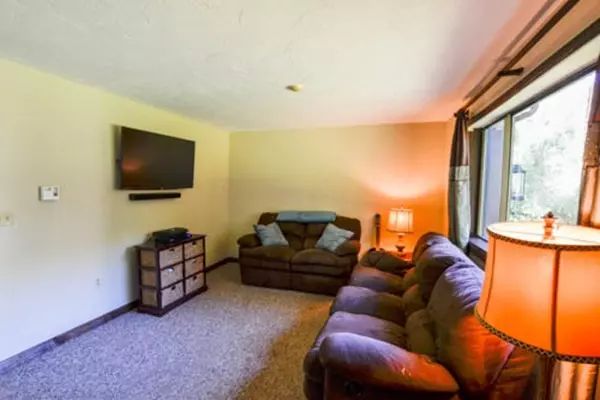For more information regarding the value of a property, please contact us for a free consultation.
576 Dedham #576 Wrentham, MA 02093
Want to know what your home might be worth? Contact us for a FREE valuation!

Our team is ready to help you sell your home for the highest possible price ASAP
Key Details
Sold Price $215,000
Property Type Condo
Sub Type Condominium
Listing Status Sold
Purchase Type For Sale
Square Footage 864 sqft
Price per Sqft $248
MLS Listing ID 72411436
Sold Date 11/30/18
Bedrooms 2
Full Baths 1
Half Baths 1
HOA Fees $235/mo
HOA Y/N true
Year Built 1981
Annual Tax Amount $2,364
Tax Year 2017
Property Description
Welcome to Lost Meadows! This two bedroom town home is perfectly set in a peaceful wooded lot just minutes from downtown Wrentham. Two large bedrooms on the second floor over looking local wildlife and forests. A full bath at the top of the stairs, newly painted with brand new vanity. The kitchen in the rear of the unit opens up by slider to a good sized deck. Perfect for barbecues or evenings with family and friends. Also off of the kitchen is a newly updated half bath The additional living space in the finished basement provides plenty of options, family room, office or guest area. This home is a perfect peaceful retreat with the amenities of downtown with access to major highways. Subject to the sellers closing on particular property, currently under agreement, on or before Dec 14 2018. First showing at Open house Thursday 10/18/18 5:30pm-7:00pm
Location
State MA
County Norfolk
Zoning R
Direction Route 1A
Rooms
Primary Bedroom Level Second
Kitchen Flooring - Laminate, Balcony / Deck, Deck - Exterior
Interior
Heating Electric
Cooling Window Unit(s)
Flooring Laminate
Appliance Range, Dishwasher, Refrigerator, Electric Water Heater, Utility Connections for Electric Range, Utility Connections for Electric Oven, Utility Connections for Electric Dryer
Laundry In Basement, In Unit
Exterior
Community Features Public Transportation, Shopping, Tennis Court(s), Park, Walk/Jog Trails, Medical Facility, Laundromat, Bike Path, Conservation Area, Highway Access, House of Worship, Public School
Utilities Available for Electric Range, for Electric Oven, for Electric Dryer
Waterfront Description Beach Front, Lake/Pond, 1/2 to 1 Mile To Beach, Beach Ownership(Public)
Roof Type Shingle
Total Parking Spaces 2
Garage No
Building
Story 2
Sewer Private Sewer
Water Public
Schools
Elementary Schools Delaney
Middle Schools Ing Philip M.S.
High Schools King Philip H.S
Others
Pets Allowed Breed Restrictions
Senior Community false
Read Less
Bought with Adina Colangelo • Keller Williams Realty Boston South West
GET MORE INFORMATION



