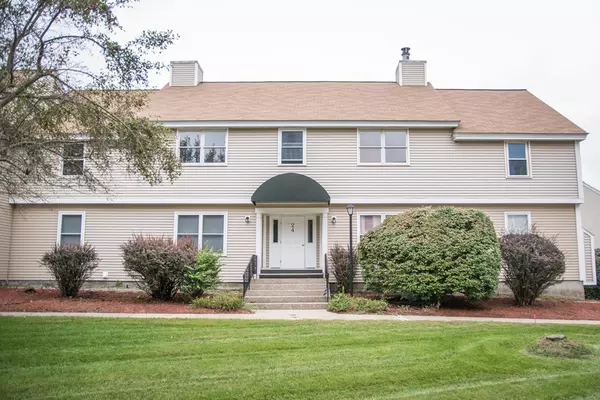For more information regarding the value of a property, please contact us for a free consultation.
425 Main Street #24 B Hudson, MA 01749
Want to know what your home might be worth? Contact us for a FREE valuation!

Our team is ready to help you sell your home for the highest possible price ASAP
Key Details
Sold Price $234,900
Property Type Condo
Sub Type Condominium
Listing Status Sold
Purchase Type For Sale
Square Footage 910 sqft
Price per Sqft $258
MLS Listing ID 72399528
Sold Date 10/29/18
Bedrooms 2
Full Baths 2
HOA Fees $319/mo
HOA Y/N true
Year Built 1981
Annual Tax Amount $3,302
Tax Year 2018
Property Description
This very sharp, completely updated, end-unit condo is located in the beautifully landscaped Whispering Pines! The long deck is accessible from the Master Bedroom and Kitchen and the great bonus is the oversized one-car garage with room for workshop, storage, etc. The kitchen, featuring stainless, is open to the Living Room and Dining area, with a lovely fireplace and cathedral ceilings that add drama to the space! Both Baths are completely redone with new sinks, vanities, toilets, flooring and wonderful new tubs with tiled walls and glass doors! Freshly painted throughout. Gorgeous new hardwood flooring! Washer/dryer included. Super convenient location! Rail trail steps away, downtown Hudson close by, fabulous restaurants in town and the new, amazing Highland Commons! This one won't last...it's a gem!
Location
State MA
County Middlesex
Zoning CND
Direction Rt 62-Main St. to Whispering Pines. Go to the end of the road and turn left, go to the last building
Rooms
Primary Bedroom Level Second
Dining Room Cathedral Ceiling(s), Flooring - Wood, Chair Rail, Open Floorplan, Wainscoting
Kitchen Flooring - Stone/Ceramic Tile, Countertops - Upgraded, Breakfast Bar / Nook, Cabinets - Upgraded, Open Floorplan, Stainless Steel Appliances
Interior
Interior Features Other
Heating Forced Air, Heat Pump, Electric
Cooling Central Air, Heat Pump
Flooring Tile, Carpet, Marble, Hardwood
Fireplaces Number 1
Fireplaces Type Living Room
Appliance Range, Dishwasher, Disposal, Microwave, Refrigerator, Washer/Dryer, Electric Water Heater, Utility Connections for Electric Range, Utility Connections for Electric Dryer
Laundry Second Floor, Washer Hookup
Exterior
Garage Spaces 1.0
Community Features Shopping, Walk/Jog Trails, Medical Facility, Bike Path, Highway Access, House of Worship
Utilities Available for Electric Range, for Electric Dryer, Washer Hookup
Roof Type Shingle
Total Parking Spaces 1
Garage Yes
Building
Story 1
Sewer Public Sewer
Water Public
Schools
Elementary Schools Forest
Middle Schools Quinn
High Schools Hudson High
Others
Pets Allowed Breed Restrictions
Acceptable Financing Contract
Listing Terms Contract
Read Less
Bought with Alison Fiorenzi • Lamacchia Realty, Inc.
GET MORE INFORMATION



