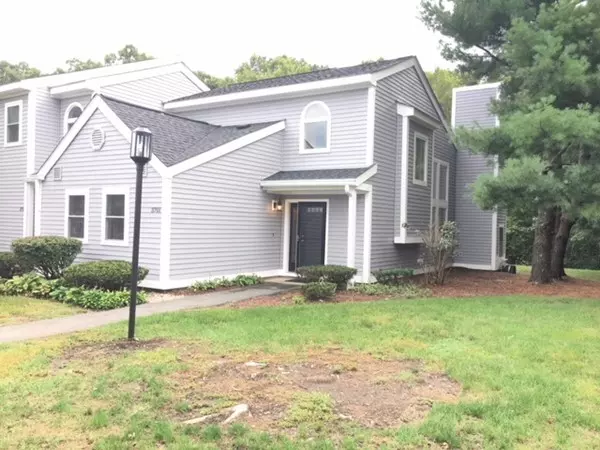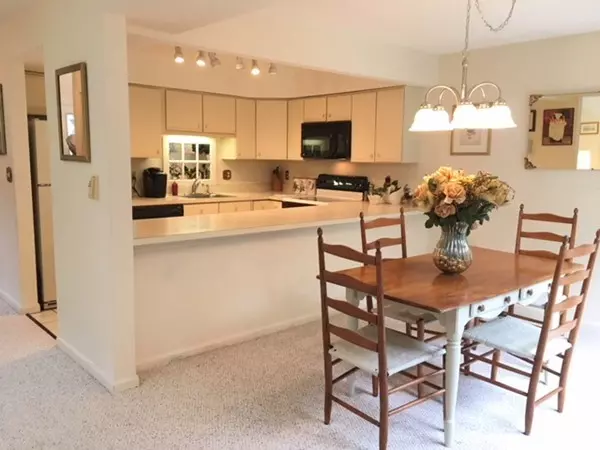For more information regarding the value of a property, please contact us for a free consultation.
3701 Tucker's Lane #3701 Hingham, MA 02043
Want to know what your home might be worth? Contact us for a FREE valuation!

Our team is ready to help you sell your home for the highest possible price ASAP
Key Details
Sold Price $465,000
Property Type Condo
Sub Type Condominium
Listing Status Sold
Purchase Type For Sale
Square Footage 1,162 sqft
Price per Sqft $400
MLS Listing ID 72398236
Sold Date 10/30/18
Bedrooms 2
Full Baths 2
HOA Fees $444/mo
HOA Y/N true
Year Built 1986
Annual Tax Amount $4,600
Tax Year 2017
Property Description
Wonderful TOWN HOME end unit where you can choose a 1st or 2nd floor master bedroom- each with full bath en-suite. One of the larger units in the development offering over 1100 sq ft of living space. The first floor has a light and SUPER bright living room with a cathedral ceiling and gas fireplace, it opens up to the kitchen dining room area. A kitchen wall has been opened up creating an island & open floor plan. There have been several upgrades worth mentioning: New Doors, New windows, New roof, New insulation, New skylight, as well as furnace, water heater- 3 years old, dishwasher- 2 years old. Need storage? Not a problem there are 4+ extra closets. The parking spot is right in front of the condo and the mailboxes are just as close- It really is an excellent location. More FUN FACTS: you can walk to the shipyard, the commuter boat to Boston as well as 2 grocery stores & many shops. Management is on site with a handyman 5 days a week. This won't last YOU should #LoveWhereYouLive
Location
State MA
County Plymouth
Area West Hingham
Zoning res
Direction Beal Street to Tucker's lane
Rooms
Primary Bedroom Level First
Dining Room Flooring - Wall to Wall Carpet, Exterior Access
Kitchen Kitchen Island, Country Kitchen
Interior
Interior Features Entrance Foyer
Heating Forced Air, Natural Gas, Electric
Cooling Central Air
Flooring Flooring - Stone/Ceramic Tile
Fireplaces Number 1
Fireplaces Type Living Room
Appliance Range, Dishwasher, Refrigerator, Electric Water Heater
Laundry Flooring - Wall to Wall Carpet, First Floor
Exterior
Community Features Public Transportation, Shopping, Pool, Tennis Court(s), Walk/Jog Trails, Conservation Area, Highway Access, Marina, T-Station
Waterfront Description Beach Front, Bay, Ocean, 1 to 2 Mile To Beach, Beach Ownership(Public)
Roof Type Shingle
Total Parking Spaces 1
Garage No
Building
Story 2
Sewer Public Sewer
Water Public
Others
Pets Allowed Unknown
Read Less
Bought with Marlene Wasserstein • Success! Real Estate
GET MORE INFORMATION



