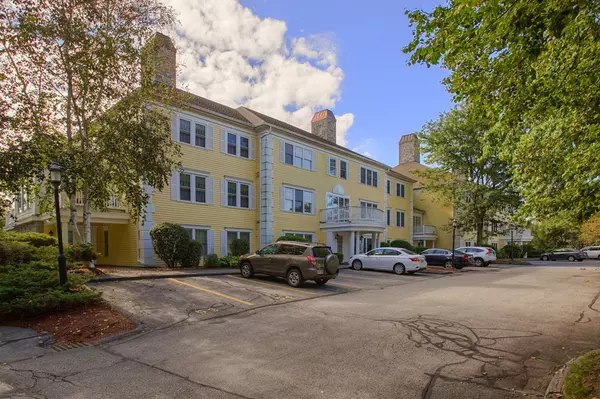For more information regarding the value of a property, please contact us for a free consultation.
1 Riverview Blvd #1-102 Methuen, MA 01844
Want to know what your home might be worth? Contact us for a FREE valuation!

Our team is ready to help you sell your home for the highest possible price ASAP
Key Details
Sold Price $217,000
Property Type Condo
Sub Type Condominium
Listing Status Sold
Purchase Type For Sale
Square Footage 1,237 sqft
Price per Sqft $175
MLS Listing ID 72396170
Sold Date 10/18/18
Bedrooms 2
Full Baths 2
HOA Fees $361/mo
HOA Y/N true
Year Built 1989
Annual Tax Amount $2,760
Tax Year 2018
Property Description
Welcome to Prides Crossing, a lovely luxury living community located on the Merrimack River. You will love this ground first floor garden style 2 bed 2 bath WATERFRONT corner unit condo. Unit offers an abundant amount of natural light and pleasant views of the Merrimack river right off your private back deck. Unit features hardwood floors with tiled kitchen and bath floors and counter tops. This condo is in need of updating but the open concept and natural light make it easy to see this unit's potential. At Prides Crossing you can enjoy walks by the river, dip in the pool, shopping at the Loop or tax free Salem, NH. Convenient to Route 213, I495 and I93. SHOWINGS DON'T START UNTIL OPEN HOUSE SAT. SEPTEMBER 22nd 12-2. & SUN. SEPTEMBER 23rd 11-1.
Location
State MA
County Essex
Zoning MB
Direction Route 110 to Riverdale St to Riverview Blvd. Unit is the first floor corner unit in first building.
Rooms
Primary Bedroom Level First
Dining Room Flooring - Hardwood
Kitchen Flooring - Stone/Ceramic Tile, Countertops - Stone/Granite/Solid
Interior
Heating Forced Air, Natural Gas
Cooling Central Air
Flooring Wood, Tile, Carpet
Appliance Range, Dishwasher, Microwave, Refrigerator, Washer, Dryer, Gas Water Heater, Utility Connections for Gas Range
Laundry First Floor, In Unit
Exterior
Community Features Public Transportation, Shopping, Pool, Walk/Jog Trails, Medical Facility, Laundromat, Highway Access, Public School
Utilities Available for Gas Range
Waterfront Description Waterfront, River
Roof Type Shingle
Total Parking Spaces 1
Garage No
Building
Story 1
Sewer Public Sewer
Water Public
Read Less
Bought with James Williamson • J. Borstell Real Estate, Inc.
GET MORE INFORMATION



