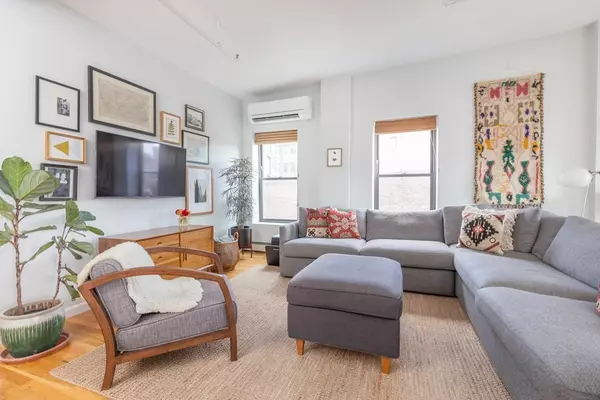For more information regarding the value of a property, please contact us for a free consultation.
34 Plympton St #3 Boston, MA 02118
Want to know what your home might be worth? Contact us for a FREE valuation!

Our team is ready to help you sell your home for the highest possible price ASAP
Key Details
Sold Price $1,265,000
Property Type Condo
Sub Type Condominium
Listing Status Sold
Purchase Type For Sale
Square Footage 1,485 sqft
Price per Sqft $851
MLS Listing ID 72394200
Sold Date 11/19/18
Bedrooms 3
Full Baths 2
HOA Fees $414/mo
HOA Y/N true
Year Built 1900
Annual Tax Amount $6,575
Tax Year 2019
Property Description
3 bedroom/2 bath, PH loft style home all on one floor, provides a flexible floor plan & an industrial vibe located in the ever developing and expanding SOWA section of the South End. The generous open concept living/dining/kitchen space features high ceilings, exposed beams/pipes/columns, hdwd floors & is flooded with natural light from large windows & corner exposure. Truly highlighted by an expansive, architectural gem of a private roof deck with three separate areas: turf covered children’s play/yoga section, pergola for shade, & open area for full sun. Open layout kitchen with stainless steel appliances, granite countertops, modern white cabinets, subway tile backsplash and separate eating area. The master bedroom suite has a sophisticated bathroom, featuring patterned concrete heated floor & a large tiled walk-in shower w/ rain showerhead, glass door & contemporary vanity. Modern tiled 2nd bath w/oversized vanity. Split Acs, W/D, private basement storage, pet friendly.
Location
State MA
County Suffolk
Area South End
Direction Between Albany St and Harrison Ave
Interior
Heating Baseboard, Oil
Cooling Central Air, Other
Flooring Hardwood
Appliance Range, Dishwasher, Disposal, Refrigerator, Washer, Dryer, Utility Connections for Electric Range
Exterior
Community Features Public Transportation, Shopping, Park, Walk/Jog Trails, Medical Facility, Highway Access
Utilities Available for Electric Range
View Y/N Yes
View City
Roof Type Rubber
Garage No
Building
Story 1
Sewer Public Sewer
Water Public
Others
Pets Allowed Yes
Read Less
Bought with David Shapiro • Keller Williams Realty
GET MORE INFORMATION




