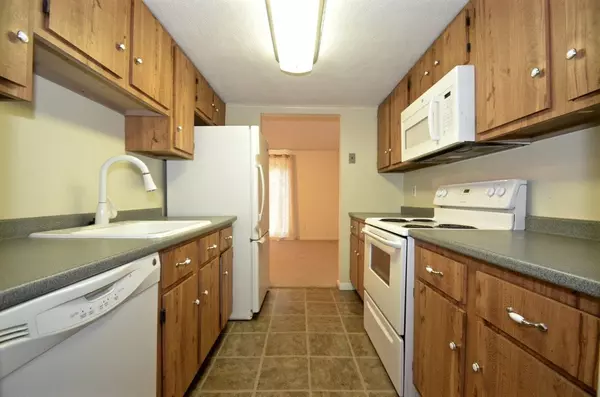For more information regarding the value of a property, please contact us for a free consultation.
111 Brigham St #1E Hudson, MA 01749
Want to know what your home might be worth? Contact us for a FREE valuation!

Our team is ready to help you sell your home for the highest possible price ASAP
Key Details
Sold Price $250,000
Property Type Condo
Sub Type Condominium
Listing Status Sold
Purchase Type For Sale
Square Footage 1,216 sqft
Price per Sqft $205
MLS Listing ID 72389931
Sold Date 10/25/18
Bedrooms 3
Full Baths 1
Half Baths 1
HOA Fees $205/mo
HOA Y/N true
Year Built 1981
Annual Tax Amount $3,628
Tax Year 2018
Property Description
Desirable Assabet Village is situated in a quiet wooded setting that is a pet friendly community. This wonderful townhouse has been well maintained. First floor offers both diningroom and livingroom plus laundry, half bath and pantry closet. Living room has gas fireplace with sliders to a private patio. Master bedroom has cathedral ceilings, double closets and access to full bath. The two additional bedrooms have cathedral ceilings. One bedroom has a loft with skylight for additional storage, office or den. All carpets have been professionally cleaned. Complex has recently updated roofs, siding and pool. Minutes to downtown Hudson, restaurants, Solomon Pond Mall, 495 and 290.
Location
State MA
County Middlesex
Zoning res
Direction Washington to Brigham Street
Rooms
Primary Bedroom Level Second
Dining Room Flooring - Wall to Wall Carpet, Window(s) - Bay/Bow/Box
Kitchen Flooring - Vinyl
Interior
Interior Features Loft
Heating Forced Air, Natural Gas
Cooling Central Air
Flooring Carpet, Flooring - Hardwood
Fireplaces Type Living Room
Appliance Range, Dishwasher, Refrigerator, Washer, Dryer, Electric Water Heater, Utility Connections for Electric Range, Utility Connections for Electric Oven
Laundry Main Level, Electric Dryer Hookup, Washer Hookup, First Floor, In Unit
Exterior
Pool Association, In Ground
Community Features Shopping, Park, Walk/Jog Trails, Stable(s), Medical Facility, Laundromat, Bike Path, Highway Access, House of Worship, Public School
Utilities Available for Electric Range, for Electric Oven, Washer Hookup
Roof Type Shingle
Total Parking Spaces 1
Garage No
Building
Story 2
Sewer Public Sewer
Water Public
Schools
High Schools Hudson Hs
Others
Pets Allowed Yes
Senior Community false
Acceptable Financing Contract
Listing Terms Contract
Read Less
Bought with Deneen Maillet • RE/MAX Results Realty
GET MORE INFORMATION



