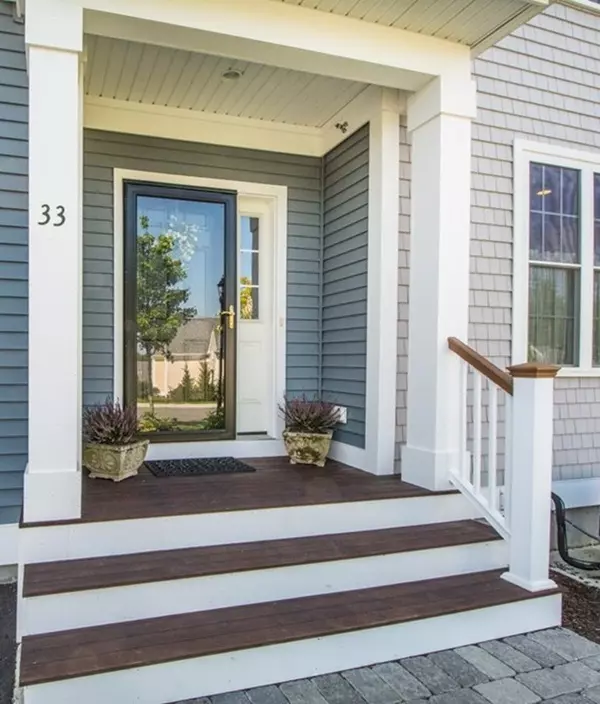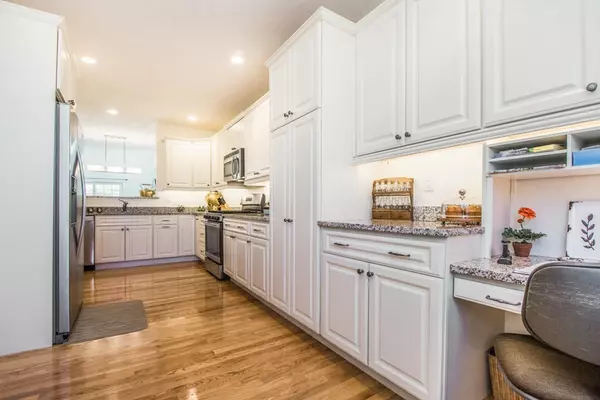For more information regarding the value of a property, please contact us for a free consultation.
33 Hastings Rd #33 Hudson, MA 01749
Want to know what your home might be worth? Contact us for a FREE valuation!

Our team is ready to help you sell your home for the highest possible price ASAP
Key Details
Sold Price $476,000
Property Type Condo
Sub Type Condominium
Listing Status Sold
Purchase Type For Sale
Square Footage 1,758 sqft
Price per Sqft $270
MLS Listing ID 72386561
Sold Date 10/30/18
Bedrooms 2
Full Baths 2
Half Baths 1
HOA Fees $394/mo
HOA Y/N true
Year Built 2016
Annual Tax Amount $6,624
Tax Year 2018
Property Description
Rare resale in beautiful West Ridge! It's the perfect opportunity to become part of this warm, welcoming over-55 community minutes from everything vibrant Hudson has to offer. Soothingly neutral, and fresh as a daisy with gorgeous light throughout. Open white, eat-in kitchen with custom desk and pantry space. Custom bookshelves surround an elegant gas fireplace in the skylit great room. Stunning wall of windows and additional hardwoods in master bedroom. First floor laundry. Beautiful, open loft with additional den and 2nd large bedroom and full bath upstairs. Best of all, there's the coveted, private back yard with southern exposure, and a large patio featuring a remote-controlled awning to help keep you cool on the hottest days. Lots of storage and huge unfinished basement with lots of light and lots of potential. Clubhouse, gym, heated pool--and great shopping right around the corner. This is the one you've been waiting for!
Location
State MA
County Middlesex
Zoning RES
Direction Washingon St. to Technology Dr. to West Ridge to Hastings Rd.
Rooms
Primary Bedroom Level First
Dining Room Flooring - Hardwood, Open Floorplan
Kitchen Flooring - Hardwood, Dining Area, Pantry, Countertops - Stone/Granite/Solid, Recessed Lighting, Stainless Steel Appliances, Gas Stove
Interior
Interior Features Open Floorplan, Loft, Den
Heating Forced Air, Natural Gas
Cooling Central Air
Flooring Wood, Tile, Carpet, Flooring - Wall to Wall Carpet
Fireplaces Number 1
Fireplaces Type Living Room
Appliance Range, Dishwasher, Microwave, Refrigerator, Gas Water Heater, Utility Connections for Electric Range, Utility Connections for Electric Dryer
Laundry First Floor, In Unit, Washer Hookup
Exterior
Exterior Feature Rain Gutters, Professional Landscaping, Sprinkler System
Garage Spaces 1.0
Pool Association, In Ground, Heated
Community Features Shopping, Pool, Park, Walk/Jog Trails, Medical Facility, Highway Access, Adult Community
Utilities Available for Electric Range, for Electric Dryer, Washer Hookup
Roof Type Shingle
Total Parking Spaces 1
Garage Yes
Building
Story 2
Sewer Public Sewer
Water Public
Others
Pets Allowed Yes
Senior Community true
Read Less
Bought with Cindy Curran • Keller Williams Realty North Central
GET MORE INFORMATION



