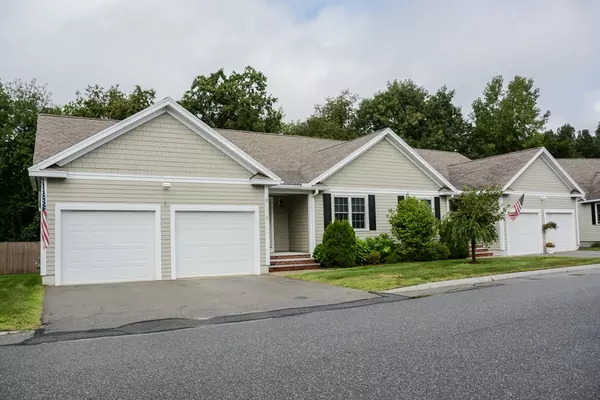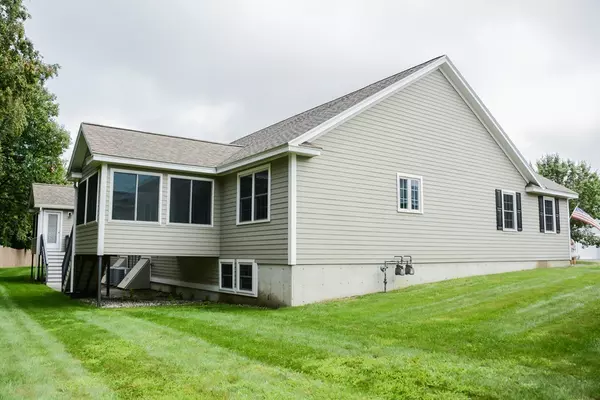For more information regarding the value of a property, please contact us for a free consultation.
33 Russell Farm Rd. #33 Methuen, MA 01844
Want to know what your home might be worth? Contact us for a FREE valuation!

Our team is ready to help you sell your home for the highest possible price ASAP
Key Details
Sold Price $400,000
Property Type Single Family Home
Sub Type Condex
Listing Status Sold
Purchase Type For Sale
Square Footage 1,426 sqft
Price per Sqft $280
MLS Listing ID 72383761
Sold Date 09/28/18
Style Other (See Remarks)
Bedrooms 2
Full Baths 2
HOA Fees $250
HOA Y/N true
Year Built 2010
Annual Tax Amount $5,155
Tax Year 2018
Property Description
Welcome to The Village at Russell Farm! Beautiful Unit with everything you need and plenty of space.. Featuring a wonderful open floor plan with gleaming hardwood floors flowing throughout. Gorgeous Granite kitchen with upgraded center island and large pantry closet. Opens to dining & living area with French doors to a gorgeous sunroom to enjoy the nice weather. Easily accessible washer and dryer off kitchen on main level.. Good size Master with extra closets and private bath with walk in shower. Additional bedroom and full bath..Lots of additional closet space throughout this home.. Plenty of room for storage in the unfinished walkup attic with access from main level . You also have a massive basement which can be finished for additional space if needed. Plenty of parking with your attached 2 car garage, perfect for the winter months. Great location close to highways and shopping..
Location
State MA
County Essex
Zoning res
Direction Off Merrimack St.
Rooms
Primary Bedroom Level First
Dining Room Flooring - Hardwood
Kitchen Flooring - Hardwood, Pantry, Countertops - Stone/Granite/Solid, Attic Access, Breakfast Bar / Nook, Open Floorplan
Interior
Heating Forced Air, Natural Gas
Cooling Central Air
Flooring Wood, Tile, Carpet
Appliance Range, Dishwasher, Refrigerator, Gas Water Heater
Laundry First Floor, In Unit
Exterior
Garage Spaces 2.0
Community Features Public Transportation, Shopping, Walk/Jog Trails, Medical Facility, Laundromat, Public School, Adult Community
Roof Type Other
Total Parking Spaces 4
Garage Yes
Building
Story 1
Sewer Public Sewer
Water Public
Architectural Style Other (See Remarks)
Others
Pets Allowed Breed Restrictions
Senior Community true
Read Less
Bought with Juliette Bergeron • RE/MAX Insight
GET MORE INFORMATION



