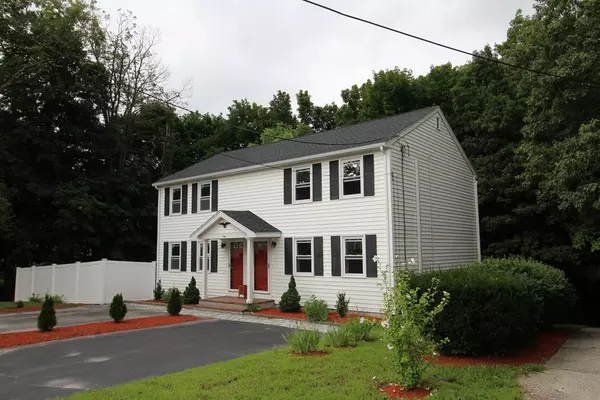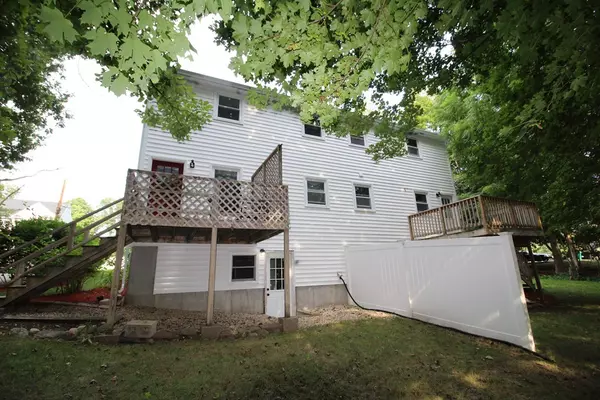For more information regarding the value of a property, please contact us for a free consultation.
56 Oakhurst St. #2 North Attleboro, MA 02760
Want to know what your home might be worth? Contact us for a FREE valuation!

Our team is ready to help you sell your home for the highest possible price ASAP
Key Details
Sold Price $240,000
Property Type Condo
Sub Type Condominium
Listing Status Sold
Purchase Type For Sale
Square Footage 1,040 sqft
Price per Sqft $230
MLS Listing ID 72382459
Sold Date 10/11/18
Bedrooms 2
Full Baths 1
Half Baths 1
HOA Fees $100/mo
HOA Y/N true
Year Built 1985
Annual Tax Amount $2,074
Tax Year 2018
Lot Size 0.315 Acres
Acres 0.32
Property Description
Conveniently located 2BR condo has been recently updated & is in move-in condition. New roof, flooring, fresh paint & hot water heater are a few of the updates plus the kitchen has been remodeled with painted cabinets, new granite counters & appliances. The master BR will easily accommodate a king size bed plus 2 dressers & night stands while the 2nd BR is perfect for children, pets, guests or an office. The unit has a finished basement family room w/new carpet plus a laundry room & walkout to private rear yard. AC splitters on both floors will cool you day & night. Low condo fees of only $100 per month make this unit a superb alternative to renting as well as a great first time buyer, downsizer or investor property. Lots of options here. Will you be the one to scoop it up?
Location
State MA
County Bristol
Zoning Res
Direction Mt Hope Street to Fisher St to Oakhurst or Smith to Fisher to Oakhurst
Rooms
Family Room Closet, Flooring - Wall to Wall Carpet
Primary Bedroom Level Second
Kitchen Ceiling Fan(s), Flooring - Laminate, Dining Area, Countertops - Stone/Granite/Solid, Cabinets - Upgraded, Exterior Access
Interior
Heating Electric Baseboard
Cooling Wall Unit(s)
Flooring Tile, Carpet, Laminate
Appliance Range, Dishwasher, Refrigerator, Washer, Dryer, Range Hood, Electric Water Heater, Utility Connections for Electric Range, Utility Connections for Electric Oven, Utility Connections for Electric Dryer
Laundry In Basement, In Unit, Washer Hookup
Exterior
Community Features Public Transportation, Shopping, Pool, Tennis Court(s), Park, Walk/Jog Trails, Stable(s), Golf, Medical Facility, Laundromat, Conservation Area, Highway Access, House of Worship, Private School, Public School
Utilities Available for Electric Range, for Electric Oven, for Electric Dryer, Washer Hookup
Roof Type Shingle
Total Parking Spaces 2
Garage No
Building
Story 2
Sewer Public Sewer
Water Public
Others
Pets Allowed Breed Restrictions
Read Less
Bought with Trisha Bowen • RE/MAX Real Estate Center
GET MORE INFORMATION



