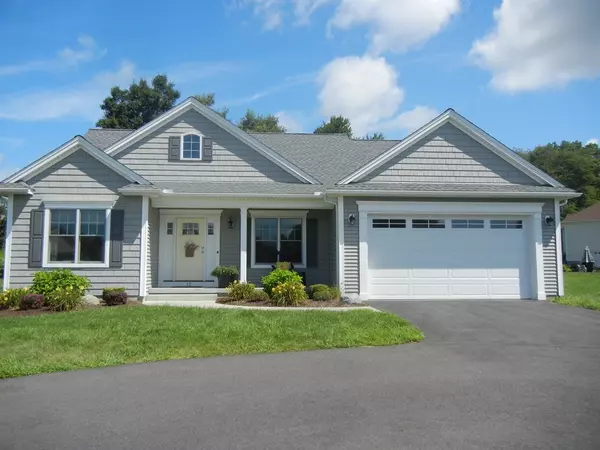For more information regarding the value of a property, please contact us for a free consultation.
12 Sandalwood Drive #12 Wilbraham, MA 01095
Want to know what your home might be worth? Contact us for a FREE valuation!

Our team is ready to help you sell your home for the highest possible price ASAP
Key Details
Sold Price $410,000
Property Type Condo
Sub Type Condominium
Listing Status Sold
Purchase Type For Sale
Square Footage 1,745 sqft
Price per Sqft $234
MLS Listing ID 72380536
Sold Date 10/19/18
Bedrooms 3
Full Baths 2
HOA Fees $342/mo
HOA Y/N true
Year Built 2014
Annual Tax Amount $7,939
Tax Year 2018
Property Description
Look no further, this is the condo you've been waiting for! Covered porch welcomes all in to this sunny & bright free standing ranch boasting open floor plan, 3 bedrooms, HUGE (tiger) screened porch w/ IPE flooring & ceiling fan, serene master suite w/ sparkllng bath & ovrszd laundry room w/ sink, built in iron board & cabinetry. If you love to entertain, you will love this kitchen boasting built ins, large center island, gas range, under cabinetry lighting, much recessed plus sparkling Quartz countertops & our living room w/ electric controlled shades, hdwds, gas fplc & much recessed. Two privately located guest rooms & full bath finish this home beautifully. Lets recap, single standing private home, one floor living, fabulous porch & scaped patio for outdoor enjoyment, wired for future portable generator, rough plumbed for future 1/2 bath in basement plus extra closet & upgraded electrical thruout. This CUSTOM BUILT HOME has too much to list here. Take a peek before its GONE.
Location
State MA
County Hampden
Zoning Res.
Direction Off Stony Hill Road
Rooms
Primary Bedroom Level First
Dining Room Flooring - Hardwood, Slider
Kitchen Flooring - Hardwood, Countertops - Stone/Granite/Solid, Kitchen Island, Recessed Lighting, Stainless Steel Appliances
Interior
Heating Forced Air, Natural Gas
Cooling Central Air
Flooring Wood, Tile, Carpet
Fireplaces Number 1
Fireplaces Type Living Room
Appliance Range, Dishwasher, Microwave, Refrigerator, Gas Water Heater, Tank Water Heater, Utility Connections for Gas Range
Laundry Gas Dryer Hookup, Washer Hookup, First Floor, In Unit
Exterior
Exterior Feature Decorative Lighting, Rain Gutters, Professional Landscaping, Sprinkler System
Garage Spaces 2.0
Community Features Public Transportation, Shopping, Walk/Jog Trails, Golf, Medical Facility, Conservation Area, Highway Access, House of Worship, Private School, Public School
Utilities Available for Gas Range, Washer Hookup
Roof Type Shingle
Total Parking Spaces 2
Garage Yes
Building
Story 1
Sewer Public Sewer
Water Public
Others
Pets Allowed Breed Restrictions
Read Less
Bought with Wheway Garstka Group • Coldwell Banker Residential Brokerage - Longmeadow
GET MORE INFORMATION



