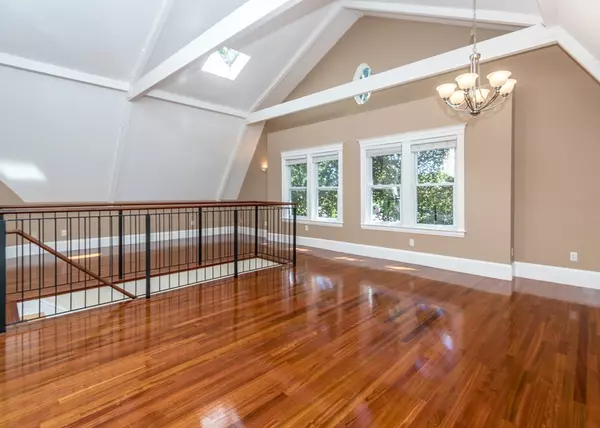For more information regarding the value of a property, please contact us for a free consultation.
16 Hampstead Rd. #3 Boston, MA 02130
Want to know what your home might be worth? Contact us for a FREE valuation!

Our team is ready to help you sell your home for the highest possible price ASAP
Key Details
Sold Price $750,000
Property Type Condo
Sub Type Condominium
Listing Status Sold
Purchase Type For Sale
Square Footage 1,638 sqft
Price per Sqft $457
MLS Listing ID 72373090
Sold Date 09/14/18
Bedrooms 2
Full Baths 2
HOA Fees $200/mo
HOA Y/N true
Year Built 1900
Annual Tax Amount $6,577
Tax Year 2018
Lot Size 1,638 Sqft
Acres 0.04
Property Description
Beautiful Queen Anne Victorian penthouse unit with open floor plan. Chef’s kitchen features granite countertops, stainless steel appliances, 6 burner cook top island, custom cabinetry, wine fridge & Brazilian cherry floors. Vaulted ceilings and skylights throughout let in tons of natural light. Master bedroom w/Juliet balcony and high-end stone/slate master bath. High efficiency state of the art systems and spray in insulation in exterior walls/ceiling for thermal control & sound comfort. Deeded parking for 2, private patio & yard and private storage. Walk to Arboretum, Jamaica Pond, Forest Hill train station and area shops/restaurants. Pet friendly!
Location
State MA
County Suffolk
Area Jamaica Plain
Zoning ///
Direction Off Arbor Way
Rooms
Primary Bedroom Level Third
Dining Room Skylight, Cathedral Ceiling(s), Flooring - Hardwood
Kitchen Cathedral Ceiling(s), Closet/Cabinets - Custom Built, Flooring - Hardwood, Countertops - Stone/Granite/Solid, Kitchen Island
Interior
Interior Features Entry Hall
Heating Forced Air, Natural Gas
Cooling Central Air
Flooring Wood, Tile, Stone / Slate
Appliance Dishwasher, Disposal, Microwave, Indoor Grill, ENERGY STAR Qualified Refrigerator, Wine Refrigerator, ENERGY STAR Qualified Dryer, ENERGY STAR Qualified Dishwasher, ENERGY STAR Qualified Washer, Rangetop - ENERGY STAR, Oven - ENERGY STAR, Gas Water Heater, Plumbed For Ice Maker, Utility Connections for Gas Range, Utility Connections for Electric Oven, Utility Connections for Electric Dryer
Laundry Flooring - Stone/Ceramic Tile, Third Floor, In Unit, Washer Hookup
Exterior
Exterior Feature Balcony, Decorative Lighting, Garden
Fence Fenced
Community Features Public Transportation, Shopping, Park, Walk/Jog Trails, Conservation Area, Highway Access, House of Worship, Public School, T-Station
Utilities Available for Gas Range, for Electric Oven, for Electric Dryer, Washer Hookup, Icemaker Connection
Roof Type Shingle
Total Parking Spaces 2
Garage No
Building
Story 1
Sewer Public Sewer
Water Public
Read Less
Bought with Kathryn Wilfert • Coldwell Banker Residential Brokerage - Northborough Regional Office
GET MORE INFORMATION




