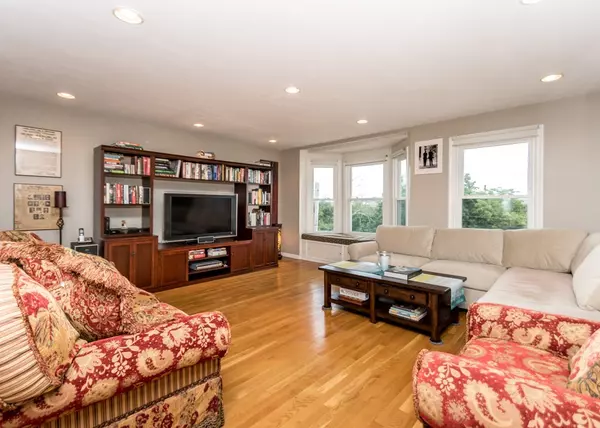For more information regarding the value of a property, please contact us for a free consultation.
52 Newton #52 Boston, MA 02135
Want to know what your home might be worth? Contact us for a FREE valuation!

Our team is ready to help you sell your home for the highest possible price ASAP
Key Details
Sold Price $612,500
Property Type Condo
Sub Type Condominium
Listing Status Sold
Purchase Type For Sale
Square Footage 2,153 sqft
Price per Sqft $284
MLS Listing ID 72368507
Sold Date 09/20/18
Bedrooms 2
Full Baths 2
Half Baths 1
HOA Fees $200/mo
HOA Y/N true
Year Built 1990
Annual Tax Amount $4,506
Tax Year 2018
Property Description
Bright and spacious 4 level unit townhouse located minutes from Oak Square. 2 large bedrooms on the 2nd level lead up to Eat-in kitchen with custom cabinetry, skylights, cathedral ceiling and sliders to back deck overlooking private patio. 2nd floor laundry and 4th Floor loft/office space(Easy conversion to a 3rd bedroom) which opens to large roof deck with beautiful views of the Charles River and Cambridge. 2 car garage and 2 additional off street parking spaces. 3 zone ductless AC/Heating system installed in 2015. Walk to public transportation, shops, restaurants and more! Ideal for commuters - easy access to major Routes! Well maintained & pet friendly association.
Location
State MA
County Suffolk
Area Brighton
Zoning RES
Direction Brook to Newton St. or Bigelow to Newton St
Rooms
Primary Bedroom Level Second
Kitchen Skylight, Cathedral Ceiling(s), Flooring - Stone/Ceramic Tile, Balcony / Deck, Balcony - Exterior, Stainless Steel Appliances, Gas Stove
Interior
Interior Features Walk-In Closet(s), Slider, Loft, Foyer, Central Vacuum
Heating Baseboard, Natural Gas
Cooling Other
Flooring Tile, Hardwood, Flooring - Wood
Appliance Range, Dishwasher, Disposal, Refrigerator, Washer, Dryer, Electric Water Heater, Utility Connections for Gas Range, Utility Connections for Electric Dryer
Laundry Second Floor, In Unit, Washer Hookup
Exterior
Exterior Feature Balcony / Deck, Balcony
Garage Spaces 2.0
Community Features Public Transportation, Shopping, Highway Access
Utilities Available for Gas Range, for Electric Dryer, Washer Hookup
View Y/N Yes
View City
Total Parking Spaces 2
Garage Yes
Building
Story 4
Sewer Public Sewer
Water Public
Others
Pets Allowed Yes
Read Less
Bought with Riode Jean Felix • Redfin Corp.
GET MORE INFORMATION




