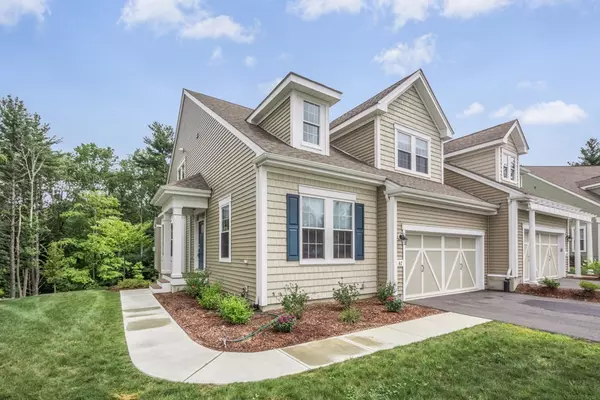For more information regarding the value of a property, please contact us for a free consultation.
62 Monroe Dr #62 Holliston, MA 01746
Want to know what your home might be worth? Contact us for a FREE valuation!

Our team is ready to help you sell your home for the highest possible price ASAP
Key Details
Sold Price $498,000
Property Type Condo
Sub Type Condominium
Listing Status Sold
Purchase Type For Sale
Square Footage 2,417 sqft
Price per Sqft $206
MLS Listing ID 72367302
Sold Date 01/18/19
Bedrooms 2
Full Baths 2
Half Baths 1
HOA Fees $299/mo
HOA Y/N true
Year Built 2016
Annual Tax Amount $8,846
Tax Year 2018
Property Description
Motivated Sellers- bring your offers on the only sought after Florence model available in beautiful Holliston Woods, an active 55+ community abutting walking trails. Also close to shopping, dining, highways & golf. This home shows like new. Luxurious first floor master suite, with large bathroom and walk in closet. Home has open floor plan filled with natural light filled rooms, a large cabinet-packed kitchen with oversized island and granite counters, stainless steel appliances and fantastic pantry. Hardwood flooring throughout downstairs and gas fireplace in living room perfect for those cozy winter nights. Office/den, laundry room & half bath finish out the first floor. Upstairs features a flexible living space with loft area, second bedroom and full bath. Closet space is second to none. Large unfinished walk out basement with workspace. Energy efficient home.
Location
State MA
County Middlesex
Zoning RE
Direction Washington Street to Monroe Drive
Rooms
Primary Bedroom Level First
Dining Room Flooring - Hardwood, Window(s) - Bay/Bow/Box
Kitchen Flooring - Hardwood, Window(s) - Bay/Bow/Box, Dining Area, Pantry, Countertops - Stone/Granite/Solid, Countertops - Upgraded, Kitchen Island, Cabinets - Upgraded, Open Floorplan, Stainless Steel Appliances
Interior
Interior Features Walk-In Closet(s), Closet, Loft, Den, Play Room
Heating Forced Air, Natural Gas, Humidity Control
Cooling Central Air
Flooring Tile, Carpet, Hardwood, Flooring - Wall to Wall Carpet, Flooring - Hardwood
Fireplaces Number 1
Fireplaces Type Living Room
Appliance Range, Dishwasher, Microwave, Tank Water Heaterless, Plumbed For Ice Maker, Utility Connections for Electric Range, Utility Connections for Electric Oven, Utility Connections for Electric Dryer
Laundry Flooring - Stone/Ceramic Tile, First Floor, In Unit, Washer Hookup
Exterior
Exterior Feature Decorative Lighting, Rain Gutters
Garage Spaces 2.0
Community Features Shopping, Tennis Court(s), Park, Walk/Jog Trails, Stable(s), Golf, Medical Facility, Bike Path, Conservation Area, Highway Access, House of Worship, Public School, Adult Community
Utilities Available for Electric Range, for Electric Oven, for Electric Dryer, Washer Hookup, Icemaker Connection
Roof Type Shingle
Total Parking Spaces 2
Garage Yes
Building
Story 2
Sewer Private Sewer
Water Public, Well
Others
Pets Allowed Yes
Senior Community true
Acceptable Financing Contract
Listing Terms Contract
Read Less
Bought with Karen Callan • Keller Williams Realty Westborough
GET MORE INFORMATION



