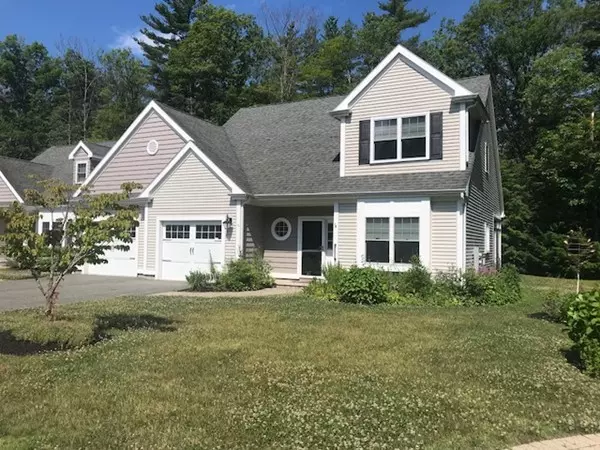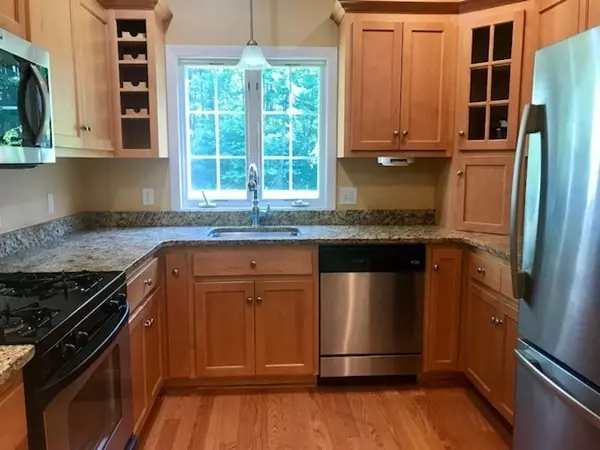For more information regarding the value of a property, please contact us for a free consultation.
5 Vito Court #5 Rowley, MA 01969
Want to know what your home might be worth? Contact us for a FREE valuation!

Our team is ready to help you sell your home for the highest possible price ASAP
Key Details
Sold Price $425,000
Property Type Condo
Sub Type Condominium
Listing Status Sold
Purchase Type For Sale
Square Footage 1,406 sqft
Price per Sqft $302
MLS Listing ID 72356437
Sold Date 08/10/18
Bedrooms 2
Full Baths 2
Half Baths 1
HOA Fees $375/mo
HOA Y/N true
Year Built 2005
Annual Tax Amount $5,450
Tax Year 2018
Property Description
RARE OPPORTUNITY to have a cathedral master suite on the first floor with en suite tiled walk-in shower and double vanity. The well laid out kitchen has upgraded cabinetry and SS appliances with granite countertops and a breakfast bar that overlook a cathedral living room and beautiful river-stone gas fireplace. Living room opens to enclosed heated three season room. Separate sunny dining room has wood panel detail. Private patio at back of home looks privately onto the forest. Heated, oversized one car garage. Hardwood floors throughout main living level lead up the stairs to the landing. The 2nd floor has a second master suite, perfect for guests, with a private bath and walk in closet. A large walk-in storage area completes the 2nd floor. The last time a unit was available in this desirable active adult (55+) complex was 2016! Great complex and location, conveniently positioned off of RT 133 & close to RT 95. First showings at OPEN HOUSE, SUNDAY, JULY 8 FROM 12 NOON TO 2 PM
Location
State MA
County Essex
Zoning res
Direction Haverhill Street (133) to Pinegree Farm to left on Vito Ct.
Rooms
Primary Bedroom Level First
Dining Room Flooring - Wood, Chair Rail, Wainscoting
Kitchen Flooring - Wood, Breakfast Bar / Nook, Open Floorplan
Interior
Heating Forced Air, Natural Gas
Cooling Central Air
Flooring Wood, Tile, Carpet
Fireplaces Number 1
Fireplaces Type Living Room
Appliance Range, Dishwasher, Microwave, Refrigerator, Washer, Dryer, Tank Water Heater, Utility Connections for Gas Range, Utility Connections for Electric Dryer
Laundry Flooring - Stone/Ceramic Tile, Main Level, First Floor, In Unit, Washer Hookup
Exterior
Garage Spaces 1.0
Community Features Public Transportation, Shopping, Park, Walk/Jog Trails, Stable(s), Golf, Medical Facility, Bike Path, Conservation Area, Highway Access, House of Worship, Public School, T-Station, Adult Community
Utilities Available for Gas Range, for Electric Dryer, Washer Hookup
Roof Type Shingle
Total Parking Spaces 2
Garage Yes
Building
Story 2
Sewer Private Sewer
Water Public
Others
Pets Allowed Breed Restrictions
Senior Community true
Read Less
Bought with Paul Hryb • Maloney Properties, Inc.
GET MORE INFORMATION



