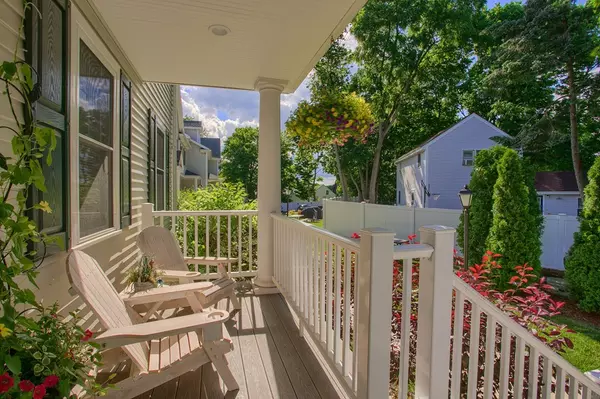For more information regarding the value of a property, please contact us for a free consultation.
10 Pomeworth St #I Stoneham, MA 02180
Want to know what your home might be worth? Contact us for a FREE valuation!

Our team is ready to help you sell your home for the highest possible price ASAP
Key Details
Sold Price $522,500
Property Type Condo
Sub Type Condominium
Listing Status Sold
Purchase Type For Sale
Square Footage 1,900 sqft
Price per Sqft $275
MLS Listing ID 72354651
Sold Date 08/17/18
Bedrooms 2
Full Baths 2
Half Baths 1
HOA Fees $350/mo
HOA Y/N true
Year Built 2007
Annual Tax Amount $5,299
Tax Year 2018
Property Description
Standing ovation for this location!! Spectacular townhome at Pomeworth Place. This maintenance free, luxurious tri-level (3 level) townhome is a 2+ bedroom, 2.5 bath open concept townhome. The kitchen boasts granite counters, SS appliances, & custom, maple EZ close cabinetry. Relax in the oversized, gas FP living room. The 2nd floor boasts a master bdrm w/ensuite & walk-in closet, additional bdrm, full bath & laundry. Gabled 3rd floor can be used as 3rd bdrm, media room, home office or great room--the possibilities are endless!. New carpeting & freshly painted throughout. Deeded, heated garage parking, plus addt'l outside space, BBQ area, fitness room, security cameras, additional storage in garage, walking distance to shops, theater & restaurants as well as conveniently located 12 miles from Boston & near major routes & highways. This could be your new home!. No more yard work! The entire building has been meticulously maintained.
Location
State MA
County Middlesex
Zoning RES
Direction Rte. 28 (Main Street) to Pleasant Street left on Central Street and right on Pomeworth Street
Rooms
Primary Bedroom Level Second
Dining Room Flooring - Hardwood
Kitchen Flooring - Stone/Ceramic Tile, Countertops - Stone/Granite/Solid
Interior
Interior Features Closet, Bonus Room
Heating Forced Air, Natural Gas
Cooling Central Air
Flooring Tile, Carpet, Hardwood, Flooring - Wall to Wall Carpet
Fireplaces Number 1
Fireplaces Type Living Room
Appliance Range, Dishwasher, Disposal, Refrigerator, Washer, Dryer, Gas Water Heater, Utility Connections for Electric Range, Utility Connections for Electric Oven
Laundry Second Floor, In Unit
Exterior
Exterior Feature Professional Landscaping
Garage Spaces 1.0
Community Features Public Transportation, Shopping, Golf, Medical Facility, Laundromat, Highway Access, House of Worship, Private School, Public School, T-Station
Utilities Available for Electric Range, for Electric Oven
Total Parking Spaces 1
Garage Yes
Building
Story 3
Sewer Public Sewer
Water Public
Schools
Elementary Schools Central
Middle Schools Sms
High Schools Shs
Others
Senior Community false
Read Less
Bought with David Keating • Century 21 North East
GET MORE INFORMATION




