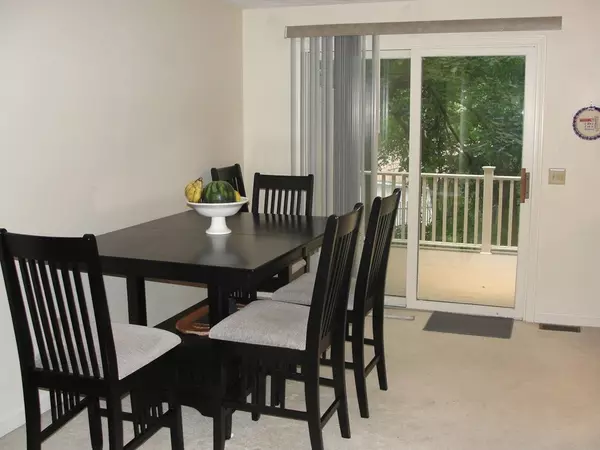For more information regarding the value of a property, please contact us for a free consultation.
4 Apple Ridge #4 Maynard, MA 01754
Want to know what your home might be worth? Contact us for a FREE valuation!

Our team is ready to help you sell your home for the highest possible price ASAP
Key Details
Sold Price $285,000
Property Type Condo
Sub Type Condominium
Listing Status Sold
Purchase Type For Sale
Square Footage 2,232 sqft
Price per Sqft $127
MLS Listing ID 72354585
Sold Date 09/07/18
Bedrooms 2
Full Baths 1
Half Baths 1
HOA Fees $460/mo
HOA Y/N true
Year Built 1982
Annual Tax Amount $5,845
Tax Year 2018
Property Description
Welcome to Apple Ridge, one of the largest floor plans available. This home is located in a prime spot overlooking a wooded area & pool. Inside you will find a clean slate to add your personal touches. The entrance starts with a fireplace living room which opens up to the kitchen area with a breakfast bar. The outside deck and dining area are off the kitchen so you can enjoy dinners easily inside or out. The master bedroom offers 2 spacious closets and direct access to the main bathroom, where there is also a laundry closet located. The 2nd bedroom is spacious as well and you can easily add a 3rd bedroom in the fireplace loft area that is open to many other possible uses. The large open walkout lower level family room has built in cabinetry and a sliding glass door to the outside, there's also a laundry hookup here as well. AppleRidge is one of the most desirable Maynard complexs that offers a pool, tennis, playground, community garden, pond, walking paths and it's pet friendly!
Location
State MA
County Middlesex
Zoning condo
Direction Maynard Center To Summer St to Appleridge, or Rte 117 to Pompositticut St, Stow to Appleridge
Rooms
Family Room Closet, Flooring - Wall to Wall Carpet
Primary Bedroom Level Second
Dining Room Flooring - Wall to Wall Carpet, Exterior Access
Kitchen Ceiling Fan(s), Flooring - Vinyl, Dining Area, Breakfast Bar / Nook, Open Floorplan
Interior
Interior Features Ceiling Fan(s), Storage, Bonus Room
Heating Forced Air, Natural Gas, Fireplace(s)
Cooling Central Air
Flooring Tile, Vinyl, Carpet, Flooring - Wall to Wall Carpet
Fireplaces Number 2
Fireplaces Type Living Room
Appliance Range, Dishwasher, Disposal, Trash Compactor, Microwave, Refrigerator, Gas Water Heater, Utility Connections for Gas Range, Utility Connections for Gas Oven, Utility Connections for Gas Dryer
Laundry In Unit
Exterior
Exterior Feature Professional Landscaping
Pool Association, In Ground
Community Features Public Transportation, Shopping, Pool, Tennis Court(s), Park, Walk/Jog Trails, Golf, Medical Facility, Bike Path, Conservation Area, Highway Access, T-Station
Utilities Available for Gas Range, for Gas Oven, for Gas Dryer
Roof Type Shingle
Total Parking Spaces 2
Garage No
Building
Story 4
Sewer Public Sewer
Water Public
Schools
Elementary Schools Green Meadow
Middle Schools Fowler
High Schools Mhs
Others
Pets Allowed Yes
Senior Community false
Read Less
Bought with Paul Monroe • Fireside Real Estate
GET MORE INFORMATION




