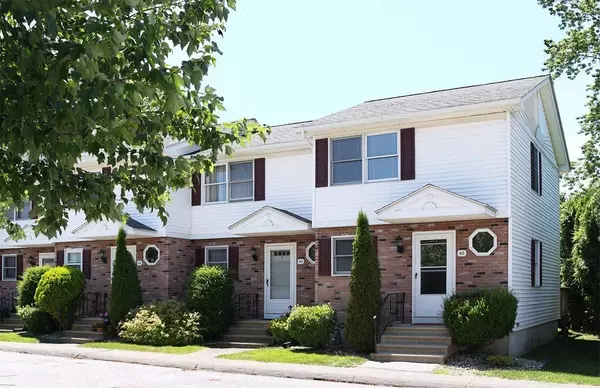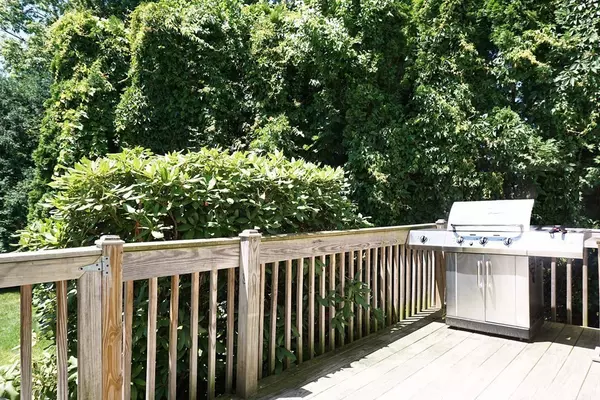For more information regarding the value of a property, please contact us for a free consultation.
55 Empire St #62 Chicopee, MA 01013
Want to know what your home might be worth? Contact us for a FREE valuation!

Our team is ready to help you sell your home for the highest possible price ASAP
Key Details
Sold Price $125,000
Property Type Condo
Sub Type Condominium
Listing Status Sold
Purchase Type For Sale
Square Footage 800 sqft
Price per Sqft $156
MLS Listing ID 72353880
Sold Date 08/17/18
Bedrooms 2
Full Baths 1
HOA Fees $210/mo
HOA Y/N true
Year Built 1988
Annual Tax Amount $1,902
Tax Year 2018
Property Description
This charming and wonderfully maintained condo is in "move in condition" and is a highly sought after private end unit located at Empire Estates. Open floor plan on the first floor from the updated kitchen with new stove, refrigerator, counters and pantry along with a separate dining area, to the extra large living room with easy to maintain pergo flooring. Updated & spacious deck, right off the living room, overlooks the beautiful and professionally landscaped grounds. Both bedrooms are bright, spacious, carpeted and both have updated ceiling fans as well. Good size full bath with new counter, newer vanity and flooring. Want more? Central air, large partially finished basement which is perfect for a home office, family room or kids room, gas heat and hot water, laundry in basement, 2 deeded parking spots, plus plenty of visiting parking right near the unit. Great condo association. Minutes to Rt. 391 or the MA Pike. Nothing to do but move right in!
Location
State MA
County Hampden
Direction Off Meadow Street or Chicopee Street
Rooms
Family Room Flooring - Wall to Wall Carpet
Primary Bedroom Level Second
Kitchen Ceiling Fan(s), Closet, Flooring - Vinyl, Dining Area, Countertops - Paper Based, Open Floorplan
Interior
Heating Baseboard, Natural Gas
Cooling Central Air
Appliance Range, Dishwasher, Refrigerator, Washer, Dryer, Gas Water Heater, Utility Connections for Electric Range
Laundry Electric Dryer Hookup, Washer Hookup, In Basement, In Unit
Exterior
Exterior Feature Professional Landscaping
Community Features Public Transportation, Medical Facility, Laundromat, Highway Access
Utilities Available for Electric Range
Roof Type Shingle
Total Parking Spaces 2
Garage No
Building
Story 3
Sewer Public Sewer
Water Public
Others
Pets Allowed Breed Restrictions
Read Less
Bought with Denise Grasty • Kushner Realty
GET MORE INFORMATION



