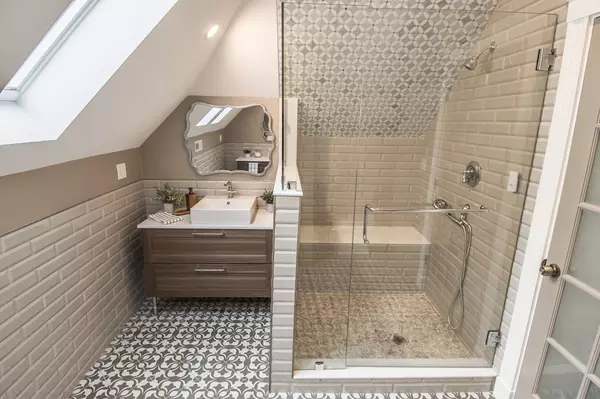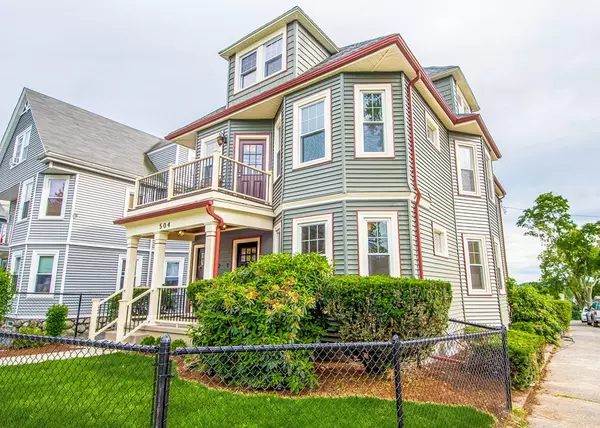For more information regarding the value of a property, please contact us for a free consultation.
504 Main Street #2 Watertown, MA 02472
Want to know what your home might be worth? Contact us for a FREE valuation!

Our team is ready to help you sell your home for the highest possible price ASAP
Key Details
Sold Price $719,001
Property Type Condo
Sub Type Condominium
Listing Status Sold
Purchase Type For Sale
Square Footage 2,034 sqft
Price per Sqft $353
MLS Listing ID 72350859
Sold Date 11/19/18
Bedrooms 3
Full Baths 2
HOA Fees $185/mo
HOA Y/N true
Year Built 1910
Tax Year 2018
Property Description
Pristine rehab from a top Architect/builder. This second floor unit consists of 2 ample-sized bedrooms & 2 full baths on one level. A gorgeous new kitchen with quartz countertops and a marble backsplash is highlighted with a farmhouse style copper sink. The kitchen opens to a sun-splashed living room and dining room with high ceilings. Updates include new siding, newer roof and windows, all new utilities, and central heat/AC. Stunning contemporary master bath and in-unit laundry complete the interior. The exterior features a beautiful paved walkway, manicured landscaping, and a fully enclosed fence for dog lovers. Close to shops restaurants, public transportation & major routes. A MUST SEE!
Location
State MA
County Middlesex
Zoning T
Direction Main Street
Rooms
Primary Bedroom Level Third
Dining Room Flooring - Hardwood
Kitchen Flooring - Hardwood, Countertops - Stone/Granite/Solid, Kitchen Island
Interior
Interior Features Attic Access, Home Office, Bonus Room, Sun Room
Heating Forced Air
Cooling Central Air
Flooring Wood, Flooring - Hardwood
Appliance Range, Dishwasher, Disposal, Microwave, Refrigerator, Washer, Dryer, Gas Water Heater, Tank Water Heaterless
Laundry Third Floor, In Unit
Exterior
Exterior Feature Balcony - Exterior
Community Features Public Transportation, Shopping, Pool, Park, Walk/Jog Trails, Stable(s), Medical Facility, Laundromat, Bike Path, Public School
Roof Type Shingle
Total Parking Spaces 2
Garage No
Building
Story 2
Sewer Public Sewer
Water Public
Schools
Elementary Schools Cunniff
Middle Schools Wms
High Schools Whs
Others
Pets Allowed Yes
Read Less
Bought with Kaufman Realty Team • Keller Williams Realty
GET MORE INFORMATION




