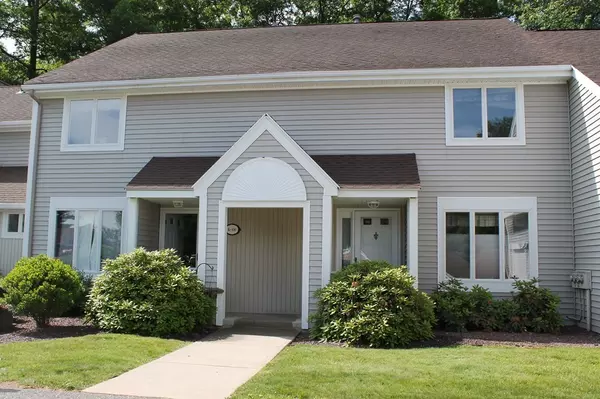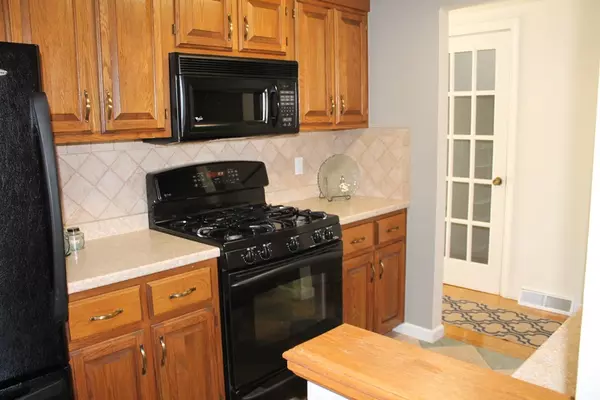For more information regarding the value of a property, please contact us for a free consultation.
2205 Boston Rd #K100 Wilbraham, MA 01095
Want to know what your home might be worth? Contact us for a FREE valuation!

Our team is ready to help you sell your home for the highest possible price ASAP
Key Details
Sold Price $205,000
Property Type Condo
Sub Type Condominium
Listing Status Sold
Purchase Type For Sale
Square Footage 1,286 sqft
Price per Sqft $159
MLS Listing ID 72342569
Sold Date 03/27/19
Bedrooms 2
Full Baths 2
Half Baths 1
HOA Fees $377/mo
HOA Y/N true
Year Built 1987
Annual Tax Amount $3,951
Tax Year 2018
Property Description
Beautiful Woodcrest Townhouse condo at the top of the complex. Enjoy the privacy of the back deck looking out at the woods. Spring is coming and you will enjoy grilling out on the deck in the nice weather. Meticulously maintained & neutrally painted, this unit's kitchen was remodeled with Italian tile back splash,new flooring, counter top & energy efficient appliances including gas stove. The first floor has a dining room, kitchen, remodeled 1/2 bath and large living room with sliders that open to the deck. The second floor features a large master suite with 2 double closets and a master bath featuring granite counter top, tile flooring & oversized shower. The spare bedroom has 2 large closets with organizers. The 2nd full bath upstairs has a tub/shower and has also been updated. The lower level is finished with an office area, laundry area with a set tub, a rec room and a cedar closet. This unit comes with a 1 car garage for those cold winter days.
Location
State MA
County Hampden
Zoning R1
Direction Off Boston Rd , across from Cima
Rooms
Family Room Flooring - Laminate
Primary Bedroom Level Second
Dining Room Flooring - Hardwood
Kitchen Flooring - Stone/Ceramic Tile, Countertops - Stone/Granite/Solid
Interior
Heating Forced Air, Natural Gas
Cooling Central Air
Appliance Range, Dishwasher, Disposal, Microwave, Refrigerator, Washer, Dryer, Gas Water Heater, Utility Connections for Gas Range
Laundry In Basement, In Unit
Exterior
Garage Spaces 1.0
Community Features Public Transportation, Shopping, Park, Walk/Jog Trails, Medical Facility, House of Worship, Private School, Public School
Utilities Available for Gas Range
Roof Type Shingle
Total Parking Spaces 1
Garage Yes
Building
Story 2
Sewer Public Sewer
Water Public
Schools
High Schools Minnechaug
Others
Pets Allowed Breed Restrictions
Read Less
Bought with Lisa Perry • CR Premier Properties
GET MORE INFORMATION



