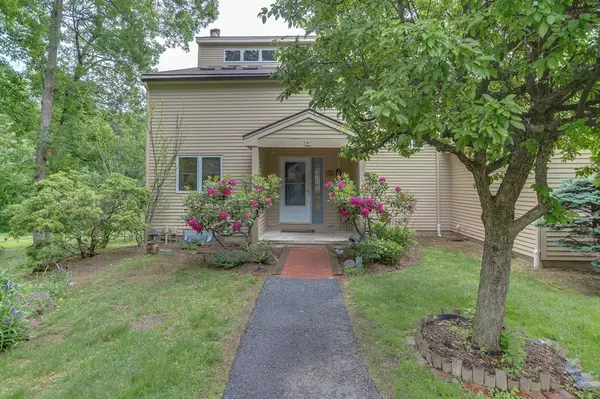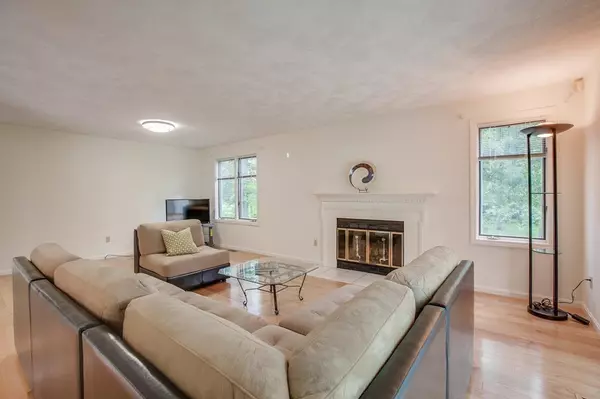For more information regarding the value of a property, please contact us for a free consultation.
56 Monadnock Drive #56 Westford, MA 01886
Want to know what your home might be worth? Contact us for a FREE valuation!

Our team is ready to help you sell your home for the highest possible price ASAP
Key Details
Sold Price $435,000
Property Type Condo
Sub Type Condominium
Listing Status Sold
Purchase Type For Sale
Square Footage 3,110 sqft
Price per Sqft $139
MLS Listing ID 72341494
Sold Date 07/31/18
Bedrooms 3
Full Baths 4
HOA Fees $737/mo
HOA Y/N true
Year Built 1985
Annual Tax Amount $6,375
Tax Year 2018
Property Description
Elegant and spacious end-unit townhouse in Hildreth Hills with 3 bedrooms, 4 full baths and 2-car garage that offers you a peaceful and private natural setting. You will enjoy a lavish living room with fireplace & gleaming hardwood floors, which opens to a sunny and very private 3 season porch. The updated kitchen has granite counter tops & stainless appliances. Enjoy also the large dining room. Love the rear deck for entertaining or for quietly reading a good book. In addition, appreciate two over sized bedrooms with vaulted ceilings, each with its own bathroom. Your private roof-top deck allows a sunny start to your day or star gazing in the evening. The lower level features a large family room with fire place & brick hearth as well as a spacious third bedroom, full bath, & access to the outdoors. Hildreth Hills is pet-friendly with over 180 acres, swimming, tennis & a clubhouse. Located minutes from Westford Center, shopping, dining, & easy access to major highways.
Location
State MA
County Middlesex
Zoning Res
Direction park in front of the garage or on the street
Rooms
Family Room Flooring - Wall to Wall Carpet, Exterior Access, Slider
Primary Bedroom Level Second
Dining Room Slider
Kitchen Flooring - Stone/Ceramic Tile, Countertops - Stone/Granite/Solid, Recessed Lighting
Interior
Interior Features Slider, Sun Room, Bathroom
Heating Forced Air, Electric Baseboard, Natural Gas
Cooling Central Air
Flooring Flooring - Wall to Wall Carpet, Flooring - Stone/Ceramic Tile
Fireplaces Number 2
Fireplaces Type Family Room, Living Room
Appliance Range, Trash Compactor, Microwave, Refrigerator, Washer, Dryer, Vacuum System, Gas Water Heater, Utility Connections for Electric Range, Utility Connections for Electric Oven, Utility Connections for Electric Dryer
Laundry Flooring - Vinyl, Electric Dryer Hookup, Washer Hookup, Second Floor, In Unit
Exterior
Exterior Feature Professional Landscaping, Tennis Court(s)
Garage Spaces 2.0
Pool Association, In Ground
Utilities Available for Electric Range, for Electric Oven, for Electric Dryer
Total Parking Spaces 2
Garage Yes
Building
Story 3
Sewer Private Sewer
Water Public
Schools
Elementary Schools Robinson/Criss
Middle Schools Blanchard Ms
High Schools Westfrd Academy
Others
Senior Community false
Read Less
Bought with Robin Flynn Team • Keller Williams Realty-Merrimack
GET MORE INFORMATION




