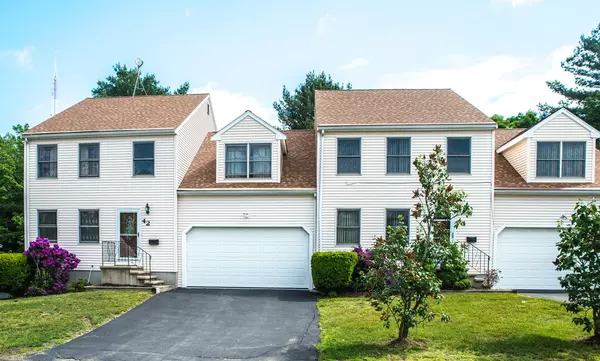For more information regarding the value of a property, please contact us for a free consultation.
42 Highland Ter #42 Needham, MA 02494
Want to know what your home might be worth? Contact us for a FREE valuation!

Our team is ready to help you sell your home for the highest possible price ASAP
Key Details
Sold Price $885,000
Property Type Condo
Sub Type Condominium
Listing Status Sold
Purchase Type For Sale
Square Footage 2,446 sqft
Price per Sqft $361
MLS Listing ID 72341458
Sold Date 08/16/18
Bedrooms 4
Full Baths 3
HOA Y/N false
Year Built 1998
Annual Tax Amount $7,817
Tax Year 2018
Property Description
Not to be missed! This spacious, bright, airy townhome is well designed for a comfortable family living and is ready for you to move-in. The two level foyer invites you to an open floor oversized living room with a fireplace, dining area, fully equipped kitchen with a beautiful breakfast counter and sliding doors to a spacious patio. The first floor bedroom with a full bathroom can be used as in-laws suite or an office. 3 more bedrooms and 2 full bathrooms upstairs with many closets and storage areas throughout the house. 2 car garage, huge unfinished basement with a lot of potential. Close proximity to great schools, highway, shopping and restaurants. Walking distance to 2 Temples.
Location
State MA
County Norfolk
Area Needham Heights
Zoning GR
Direction Highland Avenue to Highland Terrace
Rooms
Primary Bedroom Level Second
Kitchen Closet/Cabinets - Custom Built, Flooring - Hardwood, Dining Area, Countertops - Stone/Granite/Solid, Kitchen Island, Breakfast Bar / Nook, Open Floorplan
Interior
Heating Central, Natural Gas
Cooling Central Air
Flooring Wood
Fireplaces Number 1
Fireplaces Type Living Room
Appliance Dishwasher, Disposal, Microwave, Refrigerator, Washer, Dryer, Gas Water Heater, Utility Connections for Gas Oven, Utility Connections for Electric Oven
Laundry Laundry Closet, Laundry Chute, First Floor, In Unit
Exterior
Garage Spaces 2.0
Community Features Shopping, Park, Medical Facility, Highway Access, House of Worship, Private School, Public School
Utilities Available for Gas Oven, for Electric Oven
Roof Type Shingle
Total Parking Spaces 2
Garage Yes
Building
Story 2
Sewer Public Sewer
Water Public
Schools
Elementary Schools Eliot
Middle Schools Pollard/Hirock
High Schools Nhs
Read Less
Bought with Eric Glassoff • Coldwell Banker Residential Brokerage - Brookline
GET MORE INFORMATION




