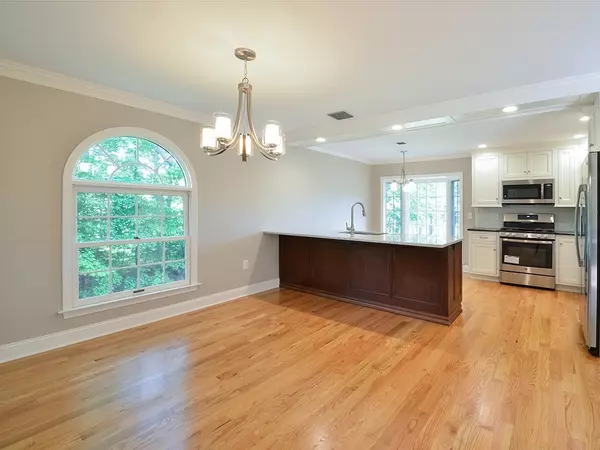For more information regarding the value of a property, please contact us for a free consultation.
32 Windpath East #32 West Springfield, MA 01089
Want to know what your home might be worth? Contact us for a FREE valuation!

Our team is ready to help you sell your home for the highest possible price ASAP
Key Details
Sold Price $379,000
Property Type Condo
Sub Type Condominium
Listing Status Sold
Purchase Type For Sale
Square Footage 2,235 sqft
Price per Sqft $169
MLS Listing ID 72333712
Sold Date 09/21/18
Style Other (See Remarks)
Bedrooms 2
Full Baths 2
Half Baths 1
HOA Fees $410
HOA Y/N true
Year Built 1987
Annual Tax Amount $5,517
Tax Year 2018
Property Description
Wonderful opportunity,major reduction.for this condo that has golf course views from every window! Spectacular remodeled split level style condominium at Windpath has beautiful open floor plan.Gleaming hardwood floors, gas fireplace in the living room,custom made cabinets in the kitchen and baths,stainless steel appliances,granite countertops and french doors that lead to the three season porch.Family room and bedroom in the lower level have wood floors and sliders that lead to the patio overlooking the golf course.Master bath has custom made cabinets with granite countertops and linen closet and oversized walk in shower with glass door.Bath on the lower level has custom made cabinets with granite countertops. The kitchen is filled with morning sun shinning through the bow window overlooking the golf course. Granite island looks out on the living and dining rooms making it a great place to entertain. The views of the golf course make this wonderful place to come home to.
Location
State MA
County Hampden
Zoning res
Direction Elm St
Rooms
Family Room Flooring - Wood, Wet Bar, Recessed Lighting, Remodeled, Slider
Primary Bedroom Level First
Dining Room Flooring - Hardwood, French Doors
Kitchen Flooring - Hardwood, Window(s) - Bay/Bow/Box, Dining Area, Countertops - Stone/Granite/Solid, Kitchen Island, Cabinets - Upgraded, Cable Hookup, Open Floorplan, Recessed Lighting, Remodeled, Stainless Steel Appliances
Interior
Interior Features Central Vacuum
Heating Central, Forced Air, Natural Gas
Cooling Central Air
Flooring Wood, Tile, Hardwood
Fireplaces Number 1
Fireplaces Type Living Room
Appliance Range, Dishwasher, Disposal, Refrigerator, Gas Water Heater, Utility Connections for Gas Range, Utility Connections for Gas Oven, Utility Connections for Gas Dryer, Utility Connections for Electric Dryer
Laundry In Basement, In Unit
Exterior
Garage Spaces 1.0
Community Features Public Transportation, Shopping, Golf
Utilities Available for Gas Range, for Gas Oven, for Gas Dryer, for Electric Dryer
Roof Type Shingle
Total Parking Spaces 2
Garage Yes
Building
Story 2
Sewer Public Sewer
Water Public
Architectural Style Other (See Remarks)
Read Less
Bought with Christine Keaney • Union Crossing Realty
GET MORE INFORMATION



