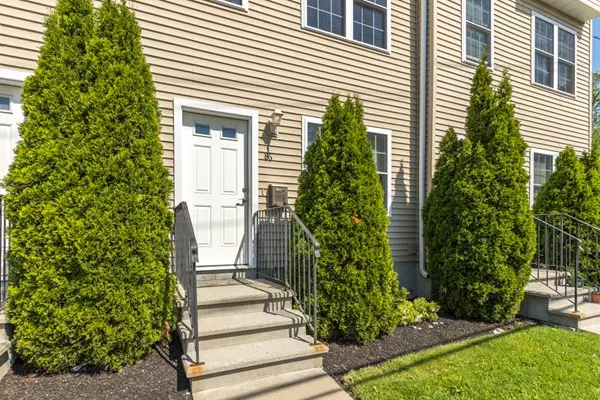For more information regarding the value of a property, please contact us for a free consultation.
86 Upham Street #86 Malden, MA 02148
Want to know what your home might be worth? Contact us for a FREE valuation!

Our team is ready to help you sell your home for the highest possible price ASAP
Key Details
Sold Price $492,000
Property Type Condo
Sub Type Condominium
Listing Status Sold
Purchase Type For Sale
Square Footage 1,101 sqft
Price per Sqft $446
MLS Listing ID 72333535
Sold Date 07/02/18
Bedrooms 2
Full Baths 1
Half Baths 1
HOA Fees $175/mo
HOA Y/N true
Year Built 2009
Annual Tax Amount $4,959
Tax Year 2018
Lot Size 0.456 Acres
Acres 0.46
Property Description
Fantastic opportunity to own this bright and sunny townhouse built in 2009 featuring a main level with an open concept & direct access to a balcony/deck off the kitchen for outside enjoyment. The kitchen is fully equipped with SS appliances, recessed lights, maple cabinets & granite counters. Main level also includes a generous size living rm and half bath. 2nd level consists of 2 good size bedrooms, a full bath and a pull down attic. Entrance area offers a roomy foyer, washer and dryer hookups, storage and convenient one car garage! Buyers will love the gas cooking, gas heat and central air conditioning. This is a great value in move-in condition located close to public transportation, stores, schools and more! Don't miss out!
Location
State MA
County Middlesex
Zoning ResA
Direction Eastern Avenue to Franklin Street corner of Upham Street
Rooms
Primary Bedroom Level Third
Kitchen Flooring - Hardwood, Balcony / Deck, Countertops - Stone/Granite/Solid, Deck - Exterior, Open Floorplan, Recessed Lighting, Stainless Steel Appliances, Gas Stove
Interior
Heating Forced Air, Natural Gas, Individual, Unit Control
Cooling Central Air, Individual, Unit Control
Flooring Wood, Tile, Carpet, Hardwood
Appliance Range, Dishwasher, Disposal, Microwave, Gas Water Heater, Tank Water Heater, Utility Connections for Gas Range, Utility Connections for Gas Oven, Utility Connections for Gas Dryer
Laundry Electric Dryer Hookup, Washer Hookup, First Floor, In Unit
Exterior
Exterior Feature Balcony
Garage Spaces 1.0
Community Features Public Transportation, Shopping, Park, Laundromat, House of Worship, Private School, Public School, T-Station
Utilities Available for Gas Range, for Gas Oven, for Gas Dryer, Washer Hookup
Roof Type Shingle
Total Parking Spaces 1
Garage Yes
Building
Story 3
Sewer Public Sewer
Water Public
Schools
Elementary Schools Near
Middle Schools Malden
High Schools Malden
Others
Pets Allowed Breed Restrictions
Acceptable Financing Other (See Remarks)
Listing Terms Other (See Remarks)
Read Less
Bought with Mina Femino • Keller Williams Realty Boston Northwest
GET MORE INFORMATION




