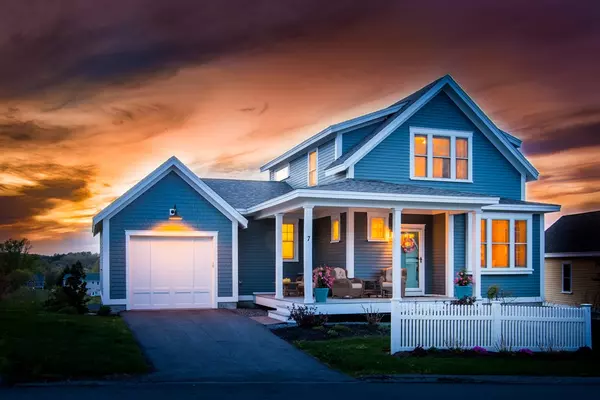For more information regarding the value of a property, please contact us for a free consultation.
7 Follinsbee Lane #7 West Newbury, MA 01985
Want to know what your home might be worth? Contact us for a FREE valuation!

Our team is ready to help you sell your home for the highest possible price ASAP
Key Details
Sold Price $610,000
Property Type Condo
Sub Type Condominium
Listing Status Sold
Purchase Type For Sale
Square Footage 2,186 sqft
Price per Sqft $279
MLS Listing ID 72328578
Sold Date 07/02/18
Bedrooms 2
Full Baths 2
Half Baths 1
HOA Fees $320/mo
HOA Y/N true
Year Built 2015
Annual Tax Amount $7,317
Tax Year 2018
Property Description
From the inviting front porch, open the door to a spacious living room that flows into a dining area that spills onto a large deck with magnificent pastoral and sunset views. Dinner parties, grand or small, are easily hosted in this wide-open space, complimented by gleaming hardwood floors. The dining area flows seamlessly into the all-white chef's kitchen equipped with stainless steel, granite and upgraded cabinetry. An office with a triple mullion window, mud room with built-ins, and a powder room with pedestal sink complete the first floor. With 9' ceilings, recessed and designer lighting, and Andersen windows,this layout is both charming and practical. Walk upstairs to 2 master bedroom suites with hardwood flooring, abundant windows, California closets & tiled baths, plus a second-floor laundry with side-by-side washer/dryer. The finished lower level with roughed-in bath (+storage) walks out to a stone patio for casual gatherings.
Location
State MA
County Essex
Zoning RC
Direction Route 113 to WN traffic light, next right on Whetstone, first left on Follinsbee
Rooms
Family Room Closet, Flooring - Wall to Wall Carpet, French Doors, Cable Hookup, High Speed Internet Hookup, Open Floorplan, Recessed Lighting
Primary Bedroom Level Second
Dining Room Flooring - Hardwood, Balcony / Deck, French Doors, Exterior Access, Open Floorplan, Recessed Lighting
Kitchen Flooring - Hardwood, Dining Area, Pantry, Countertops - Stone/Granite/Solid, Kitchen Island, Cabinets - Upgraded, Recessed Lighting, Stainless Steel Appliances, Gas Stove
Interior
Interior Features Closet/Cabinets - Custom Built, Recessed Lighting, Home Office, Mud Room, Central Vacuum
Heating Central, Forced Air, Natural Gas, Humidity Control
Cooling Central Air
Flooring Tile, Hardwood, Flooring - Hardwood, Flooring - Stone/Ceramic Tile
Fireplaces Number 1
Fireplaces Type Living Room
Appliance Range, Dishwasher, Microwave, Washer, Dryer, ENERGY STAR Qualified Refrigerator, ENERGY STAR Qualified Dryer, ENERGY STAR Qualified Dishwasher, ENERGY STAR Qualified Washer, Range - ENERGY STAR, Gas Water Heater, Plumbed For Ice Maker, Utility Connections for Gas Range, Utility Connections for Electric Dryer
Laundry Electric Dryer Hookup, Washer Hookup, Second Floor, In Unit
Exterior
Exterior Feature Garden, Professional Landscaping, Stone Wall
Garage Spaces 1.0
Community Features Public Transportation, Shopping, Park, Walk/Jog Trails, Stable(s), Bike Path, Conservation Area, Highway Access, House of Worship, Marina, Public School
Utilities Available for Gas Range, for Electric Dryer, Washer Hookup, Icemaker Connection
Roof Type Shingle, Reflective Roofing-ENERGY STAR
Total Parking Spaces 2
Garage Yes
Building
Story 3
Sewer Private Sewer
Water Public
Schools
Elementary Schools Page School
Middle Schools Pentucket
High Schools Pentucket
Others
Pets Allowed Breed Restrictions
Senior Community false
Acceptable Financing Contract
Listing Terms Contract
Read Less
Bought with Hope Watt-Bucci • Coldwell Banker Residential Brokerage - Manchester
GET MORE INFORMATION



