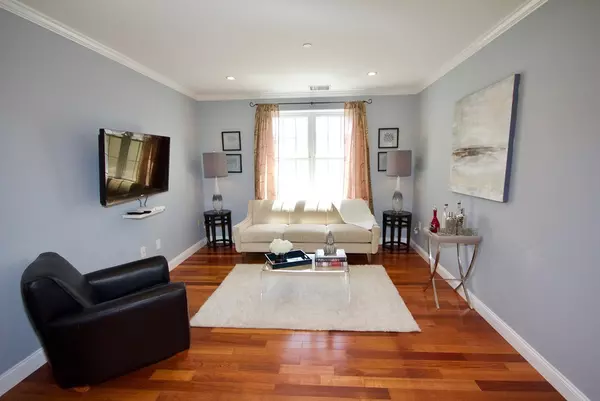For more information regarding the value of a property, please contact us for a free consultation.
426 Main St #405 Stoneham, MA 02180
Want to know what your home might be worth? Contact us for a FREE valuation!

Our team is ready to help you sell your home for the highest possible price ASAP
Key Details
Sold Price $355,000
Property Type Condo
Sub Type Condominium
Listing Status Sold
Purchase Type For Sale
Square Footage 758 sqft
Price per Sqft $468
MLS Listing ID 72319764
Sold Date 06/28/18
Bedrooms 1
Full Baths 1
HOA Fees $234/mo
HOA Y/N true
Year Built 2007
Annual Tax Amount $3,280
Tax Year 2018
Property Description
Pristine, updated one bedroom condo featuring carefree living. Conveniently located to Rt.93 and 128 with direct access to public transportation (Boston within 40 minutes) Walking distance to restaurants, theater and much more. This unit offers an open concept living space, Crown molding throughout, gleaming hardwood floors, high ceilings, laundry in the unit, large master bedroom with ample closet space and a bonus room for an office, craft room or when company stops by. Updated kitchen with stainless steel appliances and granite counter tops . The unit comes with a parking space and access to the private deck.
Location
State MA
County Middlesex
Zoning B
Direction i93 or i95 to Main Street
Rooms
Primary Bedroom Level First
Dining Room Flooring - Hardwood, Open Floorplan, Recessed Lighting
Kitchen Closet/Cabinets - Custom Built, Flooring - Hardwood, Countertops - Stone/Granite/Solid, High Speed Internet Hookup, Recessed Lighting
Interior
Interior Features Closet, Recessed Lighting, Bonus Room
Heating Forced Air, Natural Gas
Cooling Central Air
Flooring Hardwood, Flooring - Wall to Wall Carpet
Appliance Range, Dishwasher, Disposal, Microwave, Refrigerator, Washer, Dryer, Electric Water Heater, Utility Connections for Gas Range, Utility Connections for Electric Dryer
Laundry Laundry Closet, Electric Dryer Hookup, Recessed Lighting, First Floor, In Unit
Exterior
Exterior Feature Decorative Lighting
Community Features Public Transportation, Shopping, Pool, Tennis Court(s), Park, Walk/Jog Trails, Golf, Medical Facility, Laundromat, Conservation Area, House of Worship, Private School, Public School, T-Station, University
Utilities Available for Gas Range, for Electric Dryer
Roof Type Rubber
Total Parking Spaces 1
Garage No
Building
Story 1
Sewer Public Sewer
Water Public
Read Less
Bought with Bob Raiche • Century 21 North East
GET MORE INFORMATION




