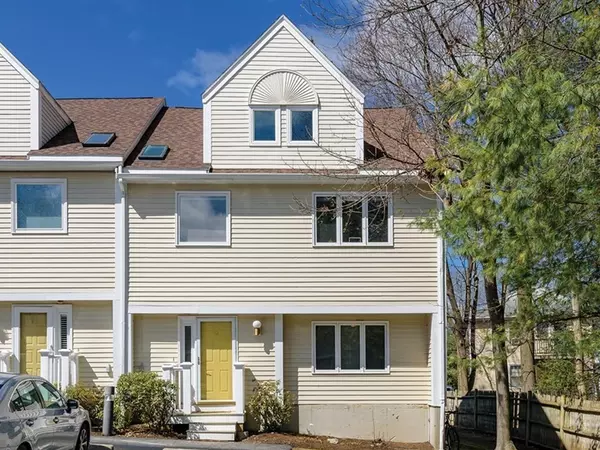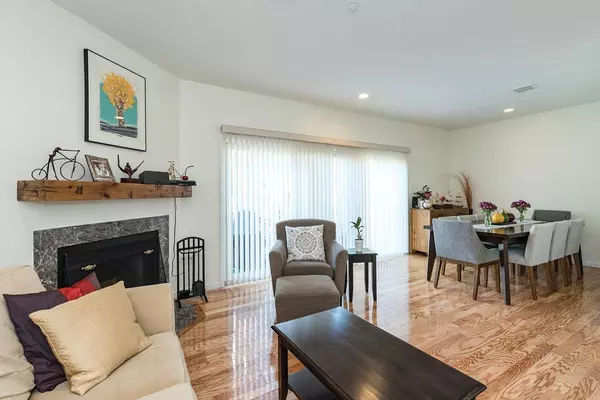For more information regarding the value of a property, please contact us for a free consultation.
412-416 Parker St #G Newton, MA 02459
Want to know what your home might be worth? Contact us for a FREE valuation!

Our team is ready to help you sell your home for the highest possible price ASAP
Key Details
Sold Price $800,000
Property Type Condo
Sub Type Condominium
Listing Status Sold
Purchase Type For Sale
Square Footage 1,516 sqft
Price per Sqft $527
MLS Listing ID 72314269
Sold Date 07/03/18
Bedrooms 3
Full Baths 2
Half Baths 1
HOA Fees $426/mo
HOA Y/N true
Year Built 1990
Annual Tax Amount $6,625
Tax Year 2018
Property Description
This three-bedroom, two and one-half bathroom townhouse situated in the rear of Woodmere Commons provides you with a private setting in a quaint development. This well-maintained home has high ceilings, skylights, an open living/dining room combination with a fireplace and triple sliding glass doors to private outdoor space. The kitchen has white cabinets and leads into the family room. Upstairs welcomes you to three generously-sized bedrooms including a master bedroom with an en suite bathroom, walk-in closet, cathedral ceiling, and skylight. There are two deeded parking spaces plus guest parking. This property is close to Route 9, shops, schools, and commuting routes.
Location
State MA
County Middlesex
Zoning SR3
Direction Off Route 9 heading inbound
Rooms
Primary Bedroom Level Second
Interior
Heating Central, Heat Pump
Cooling Central Air, Heat Pump
Flooring Carpet, Laminate
Fireplaces Number 1
Appliance Range, Dishwasher, Disposal, Microwave, Refrigerator, Washer, Dryer, Electric Water Heater, Utility Connections for Electric Range, Utility Connections for Electric Dryer
Laundry First Floor, In Unit
Exterior
Exterior Feature Professional Landscaping
Community Features Public Transportation, Shopping, Golf, Conservation Area, Highway Access, House of Worship, Public School, T-Station
Utilities Available for Electric Range, for Electric Dryer
Roof Type Shingle
Total Parking Spaces 2
Garage No
Building
Story 2
Sewer Public Sewer
Water Public
Schools
Elementary Schools Countrysd/Bowen
Middle Schools Brown/Oak Hill
High Schools South
Others
Pets Allowed Yes
Senior Community false
Read Less
Bought with Sino-US Realty Team • Keller Williams Realty Boston-Metro | Back Bay
GET MORE INFORMATION




