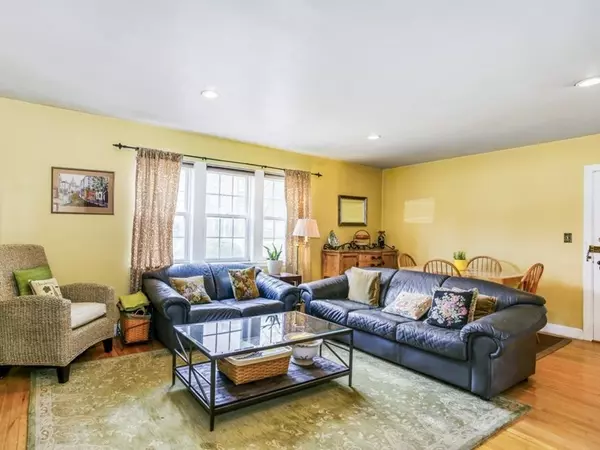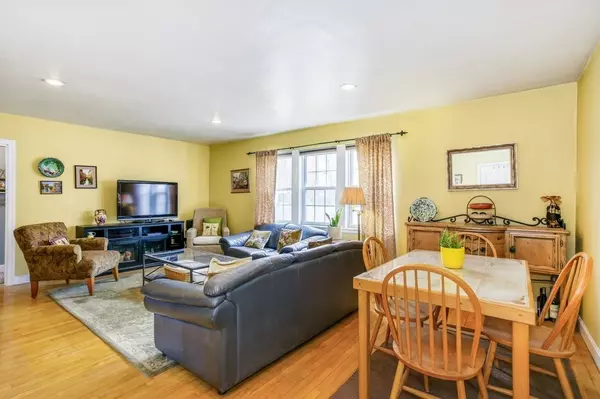For more information regarding the value of a property, please contact us for a free consultation.
9 Hammond Pond Pkwy #1 Newton, MA 02467
Want to know what your home might be worth? Contact us for a FREE valuation!

Our team is ready to help you sell your home for the highest possible price ASAP
Key Details
Sold Price $415,000
Property Type Condo
Sub Type Condominium
Listing Status Sold
Purchase Type For Sale
Square Footage 710 sqft
Price per Sqft $584
MLS Listing ID 72311281
Sold Date 07/02/18
Bedrooms 2
Full Baths 1
HOA Fees $494/mo
HOA Y/N true
Year Built 1945
Annual Tax Amount $3,643
Tax Year 2018
Lot Size 2.361 Acres
Acres 2.36
Property Description
Amidst the bustle of the new, improved Chestnut Hill…nestled in the idyllic grounds of Hammond Gardens… bright, airy 1st floor condominium w/updated kitchen and bath, hardwood floors, newer windows, one parking space, and storage bin. Walk to Chestnut Hill Mall, T, bus, Wegmans, restaurants. This special property is on a huge lot & overlooks a tranquil green quad and gardens. Deeded parking is right out the back door. Association is pet friendly. Superb location just steps away from The Street, Equinox,Super Lux Movie Theater,Chestnut Hill Mall, Wegmans & more. Walk to T-Station & bus. Fantastic! First showing at OH on Saturday, 4/21. Offers - if any - will be reviewed Tue 4/24 starting 12pm. Offer Guidelines document is attached to MLS, or see agent for details.
Location
State MA
County Middlesex
Zoning MR3
Direction Rte 9 to Hammond Pond Parkway. Near Chestnut Hill Mall.
Rooms
Primary Bedroom Level First
Dining Room Flooring - Hardwood, Recessed Lighting
Kitchen Flooring - Stone/Ceramic Tile, Breakfast Bar / Nook, Deck - Exterior
Interior
Interior Features Den
Heating Steam, Oil
Cooling Wall Unit(s)
Flooring Tile, Hardwood, Flooring - Hardwood
Appliance Range, Dishwasher, Disposal, Refrigerator, Utility Connections for Electric Range
Exterior
Community Features Public Transportation, Shopping, Park, Highway Access, Public School, T-Station
Utilities Available for Electric Range
Roof Type Shingle
Total Parking Spaces 1
Garage No
Building
Story 1
Sewer Public Sewer
Water Public
Schools
Elementary Schools Bowen
Middle Schools Oak Hill
High Schools Newton South
Others
Pets Allowed Breed Restrictions
Senior Community false
Acceptable Financing Contract
Listing Terms Contract
Read Less
Bought with Jay Wang • Bosh Real Estate Services, LLC
GET MORE INFORMATION




