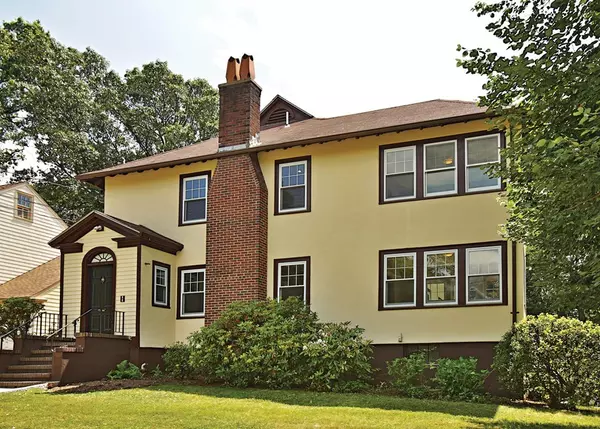For more information regarding the value of a property, please contact us for a free consultation.
50 Washington St #50 Newton, MA 02458
Want to know what your home might be worth? Contact us for a FREE valuation!

Our team is ready to help you sell your home for the highest possible price ASAP
Key Details
Sold Price $871,500
Property Type Condo
Sub Type Condominium
Listing Status Sold
Purchase Type For Sale
Square Footage 2,263 sqft
Price per Sqft $385
MLS Listing ID 72302572
Sold Date 06/29/18
Bedrooms 4
Full Baths 2
HOA Fees $200/mo
HOA Y/N true
Year Built 1924
Annual Tax Amount $8,307
Tax Year 2018
Property Description
Recently developed condex that has been extensively renovated to meet today's life style. Classic 1920s details include beamed ceiling in living room, multiple windows, and newly refinished hardwood flooring. This open spacious unit has a 3rd floor master bedroom with skylights, laundry area, new bathroom, and walk-in closet. There is a separate storage room in the basement. Amenities include recent appliances, bathrooms, windows, heating/AC, and a 2017 private deck off the dining room . Close proximity to public schools and the MA Pike.
Location
State MA
County Middlesex
Area Newton Corner
Zoning MR1
Direction Waverley...cross Tremont to right on Washington
Rooms
Primary Bedroom Level Third
Dining Room Flooring - Hardwood, Recessed Lighting
Kitchen Flooring - Stone/Ceramic Tile, Countertops - Stone/Granite/Solid, Kitchen Island, Recessed Lighting, Remodeled
Interior
Interior Features Sun Room
Heating Forced Air, Natural Gas
Cooling Central Air
Flooring Wood, Tile, Flooring - Hardwood
Fireplaces Number 1
Fireplaces Type Living Room
Appliance Range, Dishwasher, Disposal, Microwave, Refrigerator, Gas Water Heater, Utility Connections for Gas Range, Utility Connections for Electric Dryer
Laundry Third Floor, In Unit, Washer Hookup
Exterior
Garage Spaces 2.0
Community Features Public Transportation, Highway Access, Public School
Utilities Available for Gas Range, for Electric Dryer, Washer Hookup
Roof Type Shingle
Total Parking Spaces 2
Garage Yes
Building
Story 2
Sewer Public Sewer
Water Public
Schools
Elementary Schools Underwood
Middle Schools Bigelow
High Schools North
Others
Pets Allowed Breed Restrictions
Read Less
Bought with Jennifer Schneider • Century 21 Elite Realty
GET MORE INFORMATION




