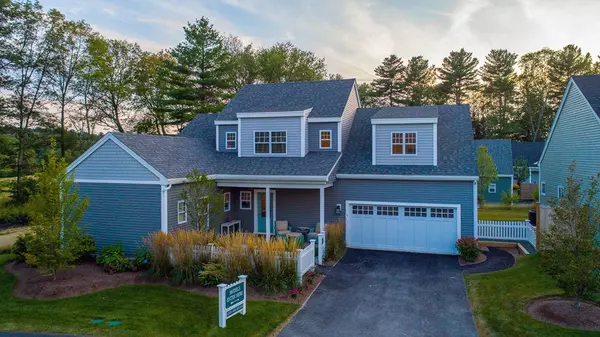For more information regarding the value of a property, please contact us for a free consultation.
54 Lantern Way #54 Ashland, MA 01721
Want to know what your home might be worth? Contact us for a FREE valuation!

Our team is ready to help you sell your home for the highest possible price ASAP
Key Details
Sold Price $614,668
Property Type Condo
Sub Type Condominium
Listing Status Sold
Purchase Type For Sale
Square Footage 1,958 sqft
Price per Sqft $313
MLS Listing ID 72293178
Sold Date 10/11/18
Bedrooms 2
Full Baths 2
Half Baths 1
HOA Fees $409/mo
HOA Y/N true
Year Built 2018
Tax Year 2018
Property Description
Welcome to The Lanterns at Warren Woods, one of Metro West’s only 55+ communities with 100% detached condominium homes all featuring 1st floor master bedrooms, front porches, rear patios and 2 car garages. Beautifully situated near the 475 acre Ashland Reservoir and 120-acre Warren Woods, and convenient to shopping, highways, and commuter rail service. Price is subject to change without notice.This Village 3A style Green Company built home is under construction with an estimated delivery time frame of Oct 2018. Photographs are from our Village 3 model home with upgrades.
Location
State MA
County Middlesex
Direction 466 Chestnut Street, Ashland MA
Rooms
Primary Bedroom Level First
Kitchen Flooring - Hardwood, Countertops - Stone/Granite/Solid, Kitchen Island, Stainless Steel Appliances
Interior
Interior Features Den, Loft
Heating Forced Air, Natural Gas
Cooling Central Air
Flooring Tile, Carpet, Engineered Hardwood
Appliance Range, Dishwasher, Disposal, Microwave, Refrigerator, Electric Water Heater, Utility Connections for Electric Dryer
Laundry Electric Dryer Hookup, Washer Hookup, First Floor
Exterior
Garage Spaces 2.0
Pool Association, In Ground, Heated
Community Features Shopping, Pool, Tennis Court(s), Park, Walk/Jog Trails, Conservation Area, Highway Access, House of Worship, T-Station, Adult Community
Utilities Available for Electric Dryer, Washer Hookup
Roof Type Shingle
Total Parking Spaces 2
Garage Yes
Building
Story 2
Sewer Public Sewer
Water Public
Others
Pets Allowed Yes
Senior Community true
Read Less
Bought with Judy C. Jennings • The Green Company
GET MORE INFORMATION




