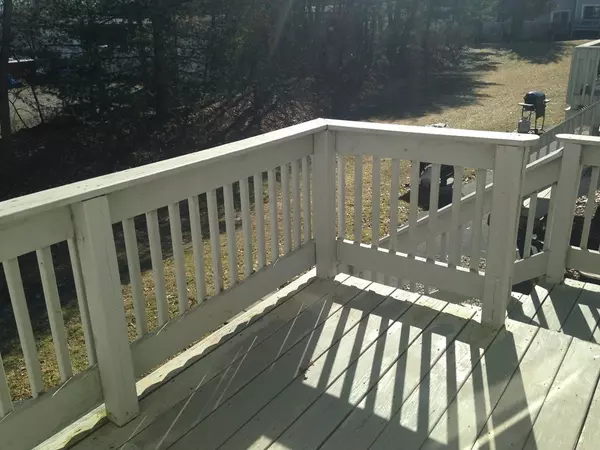For more information regarding the value of a property, please contact us for a free consultation.
80 Broadway #56 North Attleboro, MA 02760
Want to know what your home might be worth? Contact us for a FREE valuation!

Our team is ready to help you sell your home for the highest possible price ASAP
Key Details
Sold Price $240,000
Property Type Condo
Sub Type Condominium
Listing Status Sold
Purchase Type For Sale
Square Footage 1,300 sqft
Price per Sqft $184
MLS Listing ID 72291419
Sold Date 06/28/18
Bedrooms 2
Full Baths 1
Half Baths 1
HOA Fees $245/mo
HOA Y/N true
Year Built 1983
Annual Tax Amount $1,783
Tax Year 2017
Property Description
Wonderfully sunny townhouse in excellent condition! Enter the spacious living room with gleaming hardwood floors that flows into a beautifully renovated kitchen complete with brand new cabinets, appliances and granite countertops. The connected dining room with slider to the deck has plenty of room for a large table. An updated half bathroom with new flooring and toilet and 3 closets complete the first floor. Walk upstairs to find a completely new carpeted 2nd floor with two very spacious sunny bedrooms each with large closets. The main full bathroom has new flooring and a new toilet. Now head down to the basement for a bonus finished lower level that meets all yours storage, laundry and guest needs. New carpet, recessed lighting, washer dryer and paint make this a great extra space. Quiet neighborhood with good schools in a convenient location to shopping, mall, and highway. Get your offer in now before this one gets away!
Location
State MA
County Bristol
Zoning R
Direction gps
Rooms
Family Room Flooring - Wall to Wall Carpet
Primary Bedroom Level Second
Dining Room Flooring - Hardwood
Kitchen Flooring - Hardwood
Interior
Heating Central, Heat Pump, Electric
Cooling Central Air
Appliance Range, Dishwasher, Disposal, Microwave, Refrigerator, Washer, Dryer, Electric Water Heater, Tank Water Heater, Utility Connections for Electric Range, Utility Connections for Electric Oven, Utility Connections for Gas Dryer
Laundry Flooring - Hardwood, In Basement
Exterior
Community Features Public Transportation, Shopping, Park, Walk/Jog Trails, Medical Facility, Bike Path, Highway Access, House of Worship, Public School
Utilities Available for Electric Range, for Electric Oven, for Gas Dryer
Total Parking Spaces 2
Garage Yes
Building
Story 3
Sewer Public Sewer
Water Public
Read Less
Bought with Owen Gilman • Alliance Realty NE, LLC
GET MORE INFORMATION




