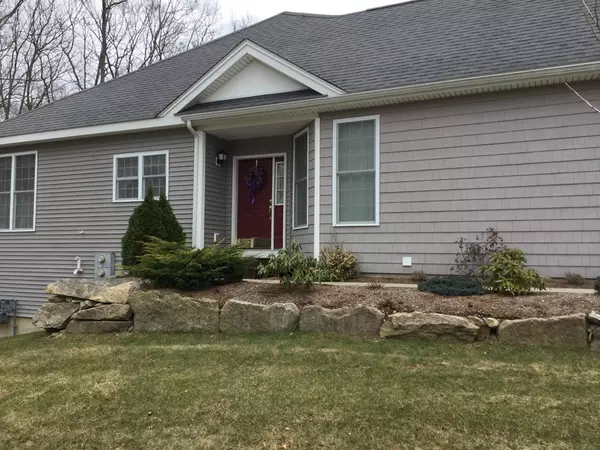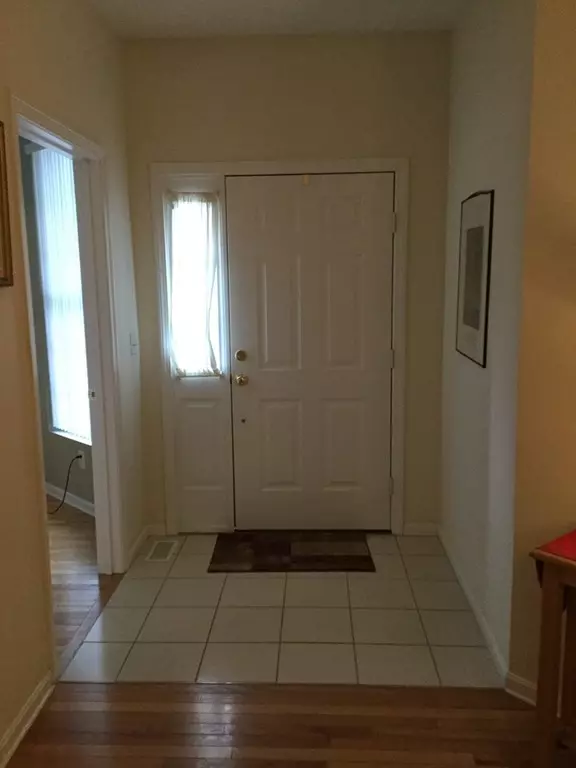For more information regarding the value of a property, please contact us for a free consultation.
56 Taft Hill Ln #56 Uxbridge, MA 01569
Want to know what your home might be worth? Contact us for a FREE valuation!

Our team is ready to help you sell your home for the highest possible price ASAP
Key Details
Sold Price $342,500
Property Type Condo
Sub Type Condominium
Listing Status Sold
Purchase Type For Sale
Square Footage 1,704 sqft
Price per Sqft $200
MLS Listing ID 72290590
Sold Date 08/06/18
Bedrooms 2
Full Baths 3
HOA Fees $202/mo
HOA Y/N true
Year Built 2005
Annual Tax Amount $5,800
Tax Year 2017
Property Description
Award winning Dover Model, Energy Star Certified Home With all the Upgrades. Open floor plan with 9 Ft. ceilings, gleaming Hardwood floors. Living room with gas fireplace and a spacious Dining room and French doors that open to the 4 season Den with private deck over looking wooded backyard. A large Kitchen cabinet packed with a breakfast peninsula. Master Bedroom with a double sink vanity in the large Master bath. 2nd bedroom has a seperate library/ study and a full bath next to it. Large entry flows into open floor plan of 1st. floor. A Large Lower level finished with a Family room, Great room and a large office with a full bath and walk out slider to back private wooded area. A 2 car garage and a 4 car driveway. All this and off the beaten path but close to some major routes.
Location
State MA
County Worcester
Zoning res
Direction Douglas St. (Rt.16 ) to Taft Hill... Two entrances to use.
Rooms
Family Room Flooring - Wall to Wall Carpet, Cable Hookup, Exterior Access, Slider
Primary Bedroom Level Main
Dining Room Flooring - Hardwood, French Doors
Kitchen Closet/Cabinets - Custom Built, Flooring - Wood, Countertops - Stone/Granite/Solid, Breakfast Bar / Nook
Interior
Interior Features Ceiling - Cathedral, Countertops - Paper Based, Library, Den, Office, Great Room
Heating Forced Air
Cooling Unit Control
Flooring Wood, Tile, Vinyl, Carpet, Flooring - Wall to Wall Carpet, Flooring - Wood
Fireplaces Number 1
Fireplaces Type Living Room
Appliance Range, Dishwasher, Microwave, Refrigerator, Washer, Dryer, Gas Water Heater, Tank Water Heater, Utility Connections for Gas Range, Utility Connections for Gas Oven, Utility Connections for Gas Dryer
Laundry Electric Dryer Hookup, Washer Hookup, First Floor, In Unit
Exterior
Garage Spaces 2.0
Community Features Shopping, Park, Stable(s), Golf, Bike Path, Highway Access, House of Worship, Public School, Adult Community
Utilities Available for Gas Range, for Gas Oven, for Gas Dryer, Washer Hookup
Roof Type Shingle
Total Parking Spaces 4
Garage Yes
Building
Story 1
Sewer Public Sewer
Water Public
Schools
High Schools Uhs
Others
Pets Allowed Breed Restrictions
Senior Community true
Acceptable Financing Contract
Listing Terms Contract
Read Less
Bought with Jeannette Gokey • Coldwell Banker Residential Brokerage - Franklin
GET MORE INFORMATION



