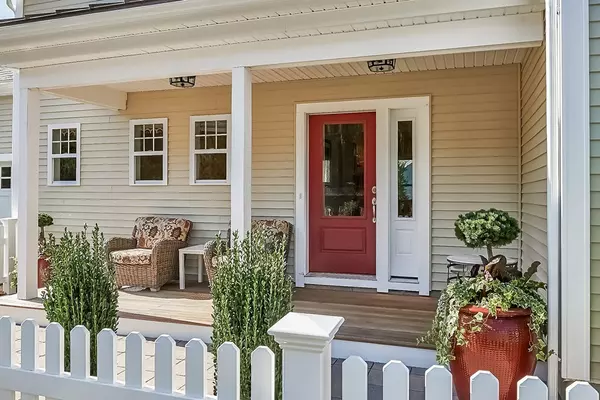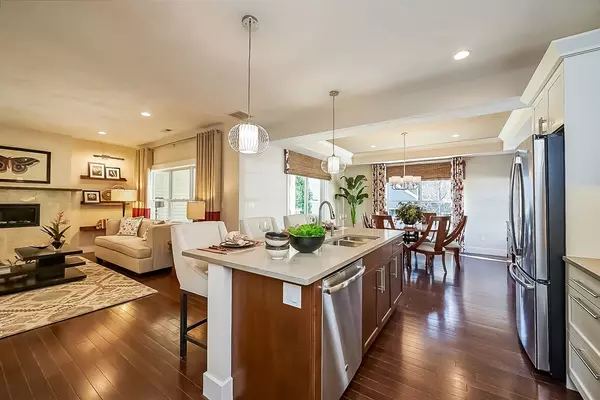For more information regarding the value of a property, please contact us for a free consultation.
29 Lantern Way #29 Ashland, MA 01721
Want to know what your home might be worth? Contact us for a FREE valuation!

Our team is ready to help you sell your home for the highest possible price ASAP
Key Details
Sold Price $567,601
Property Type Condo
Sub Type Condominium
Listing Status Sold
Purchase Type For Sale
Square Footage 1,809 sqft
Price per Sqft $313
MLS Listing ID 72270213
Sold Date 06/28/18
Bedrooms 2
Full Baths 2
Half Baths 1
HOA Fees $385/mo
HOA Y/N true
Year Built 2018
Tax Year 2018
Property Description
Welcome to The Lanterns at Warren Woods one of Metro West’s ONLY 55+ community with 100% DETACHED single family condominiums all of which feature 1st floor master bedrooms, front porches, rear decks and 2 car garages. Beautifully situated near the 475 acre Ashland Reservoir and adjacent to the 120-acre Warren Wood, yet convenient to shopping, highways, and commuter rail service. This charming community will also feature a meetinghouse, heated lap pool and access to miles of walking trails. This Village 2 home is under construction and could be ready for occupancy in June 2018. Pick your interior finishes and turn this popular style floor plan into your perfect place to call home. Price reflects base pricing with some upgrades, and is subject to change depending on stage of construction.
Location
State MA
County Middlesex
Direction Use 466 Chestnut Street, Ashland MA and go to Model Home
Rooms
Primary Bedroom Level First
Dining Room Coffered Ceiling(s), Deck - Exterior
Kitchen Flooring - Wood, Countertops - Stone/Granite/Solid, Kitchen Island, Stainless Steel Appliances
Interior
Interior Features Loft
Heating Forced Air, Natural Gas
Cooling Central Air
Flooring Tile, Carpet, Engineered Hardwood
Fireplaces Type Living Room
Appliance Range, Dishwasher, Disposal, Microwave, Refrigerator, Electric Water Heater, Utility Connections for Gas Range, Utility Connections for Gas Oven, Utility Connections for Electric Dryer
Laundry Electric Dryer Hookup, Washer Hookup, First Floor
Exterior
Garage Spaces 2.0
Pool Association, In Ground, Heated, Lap
Community Features Shopping, Pool, Tennis Court(s), Park, Walk/Jog Trails, Conservation Area, Highway Access, House of Worship, T-Station, Adult Community
Utilities Available for Gas Range, for Gas Oven, for Electric Dryer, Washer Hookup
Roof Type Shingle
Total Parking Spaces 2
Garage Yes
Building
Story 2
Sewer Public Sewer
Water Public
Others
Pets Allowed Yes
Senior Community true
Read Less
Bought with Michael E. Crane • Maloney Properties, Inc.
GET MORE INFORMATION




