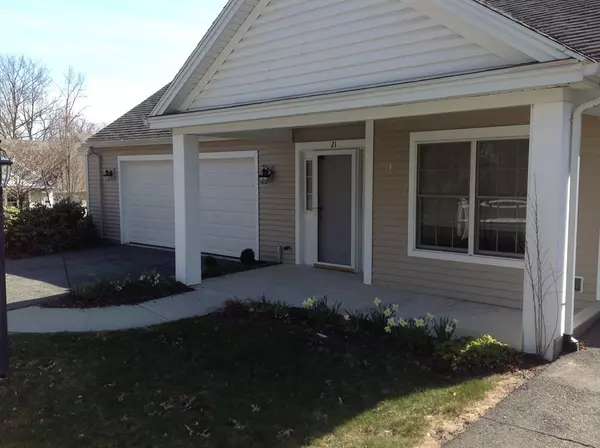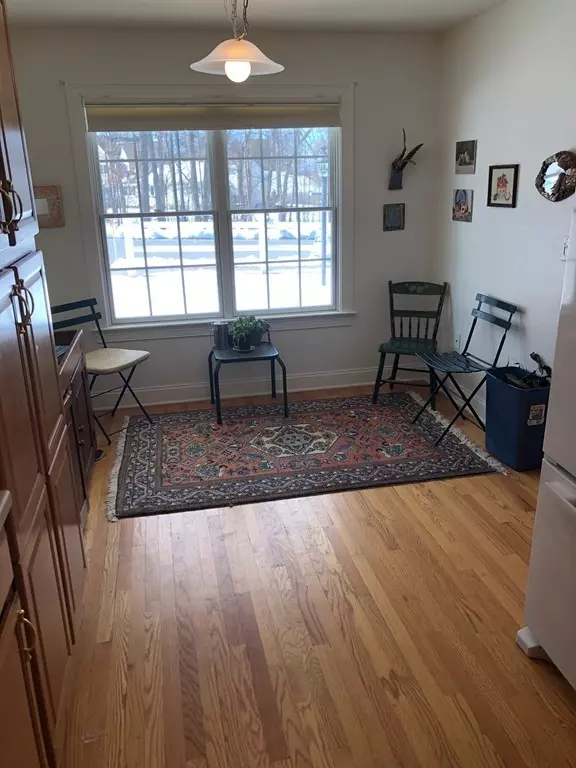For more information regarding the value of a property, please contact us for a free consultation.
21 Cherry Dr #21 Wilbraham, MA 01095
Want to know what your home might be worth? Contact us for a FREE valuation!

Our team is ready to help you sell your home for the highest possible price ASAP
Key Details
Sold Price $275,000
Property Type Condo
Sub Type Condominium
Listing Status Sold
Purchase Type For Sale
Square Footage 1,458 sqft
Price per Sqft $188
MLS Listing ID 72263313
Sold Date 11/16/18
Bedrooms 2
Full Baths 2
HOA Fees $313
HOA Y/N true
Year Built 2007
Annual Tax Amount $6,587
Tax Year 2017
Property Description
Instead of doing yard work this summer, why not enjoy the 3 season porch nestled in the pines? A truly handicapped accessible, level entry unit, this well insulated home boasts a fully equipped kitchen with an eating area, a generously sized dining room that opens to the living room with a beautiful Palladium window. You also have your own three season porch to enjoy quiet afternoons. The sunlit walk out basement offers an opportunity for an office, craft room,or rec room for additional living space. The Master bedroom suite offers a large full bath with double sinks, walk in shower, and a walk in closet. First floor laundry area and level entry oversized 2 car garage completes the package. And, don't miss the Resort Clubhouse with its Florida screened porch, activity room, game room, library and a heated outdoor swimming pool. Enjoy carefree living and make the Gardens of Wilbraham your new home!!
Location
State MA
County Hampden
Zoning Res-C
Direction off Boston Road
Rooms
Primary Bedroom Level First
Dining Room Flooring - Hardwood, Flooring - Wood
Kitchen Flooring - Stone/Ceramic Tile, Window(s) - Picture
Interior
Interior Features Sun Room
Heating Forced Air, Natural Gas
Cooling Central Air
Flooring Wood, Tile, Flooring - Wall to Wall Carpet
Appliance Range, Dishwasher, Disposal, Refrigerator, Gas Water Heater, Utility Connections for Electric Range, Utility Connections for Electric Oven
Laundry First Floor, In Unit, Washer Hookup
Exterior
Exterior Feature Rain Gutters
Garage Spaces 2.0
Pool Association, In Ground, Heated
Community Features Shopping, Golf, Adult Community
Utilities Available for Electric Range, for Electric Oven, Washer Hookup
Roof Type Shingle
Total Parking Spaces 2
Garage Yes
Building
Story 1
Sewer Public Sewer
Water Public
Others
Pets Allowed Yes
Senior Community true
Read Less
Bought with Linda McCarthy D Amario • Real Living Realty Professionals, LLC
GET MORE INFORMATION



