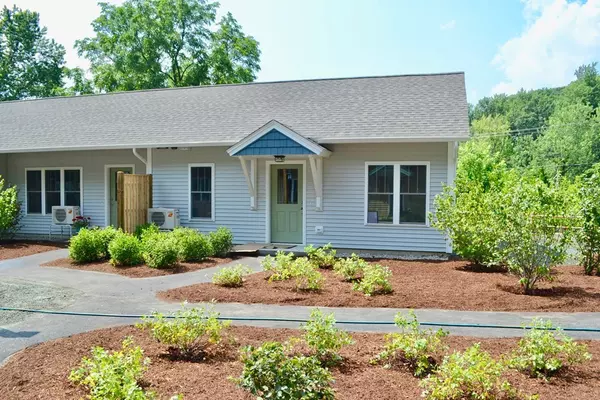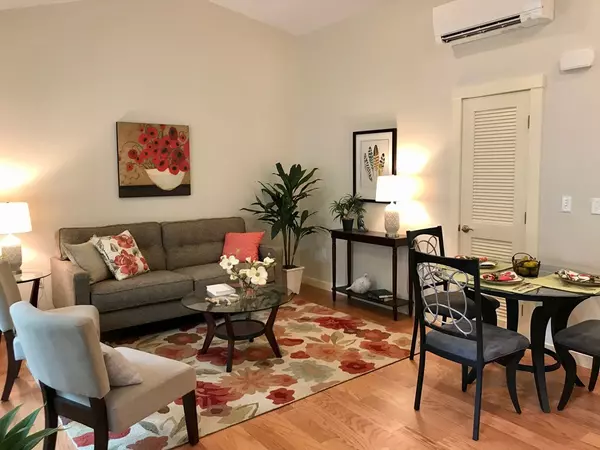For more information regarding the value of a property, please contact us for a free consultation.
100 Deerfield Street #100 Greenfield, MA 01301
Want to know what your home might be worth? Contact us for a FREE valuation!

Our team is ready to help you sell your home for the highest possible price ASAP
Key Details
Sold Price $144,900
Property Type Condo
Sub Type Condominium
Listing Status Sold
Purchase Type For Sale
Square Footage 560 sqft
Price per Sqft $258
MLS Listing ID 72248452
Sold Date 10/26/18
Bedrooms 1
Full Baths 1
HOA Fees $230/mo
HOA Y/N true
Year Built 2017
Lot Size 0.863 Acres
Acres 0.86
Property Description
Welcome to Green River Commons, 7 beautiful single level, sustainable, comfortable and net zero ready townhome condominiums. Green River Homes, LLC and Wright Builders, Inc. are proud to be working with the Town of Greenfield to offer 4 of the 7 homes at a reduced market rate to qualified buyers who meet certain income guidelines. There is an application process, and if selected, you will have an opportunity to live in one of these energy efficient homes. Each home features an open concept design with sloping high ceilings in the living area, a state of the art heating and cooling mini split system, ENERGY STAR appliances, engineered pre-finished wood floors, triple glazed double hung windows and an outside patio and storage shed. All homes are Net Zero ready for a buyer purchased photo voltaic system, giving the owner an opportunity to experience even lower monthly utility costs. Located just steps from the future bike path, transit center, restaurants, and performing arts center!
Location
State MA
County Franklin
Zoning Res
Direction Look for sign
Rooms
Primary Bedroom Level First
Kitchen Flooring - Wood, Dining Area, Open Floorplan
Interior
Heating Electric, Air Source Heat Pumps (ASHP)
Cooling Air Source Heat Pumps (ASHP)
Flooring Tile, Engineered Hardwood
Appliance ENERGY STAR Qualified Refrigerator, ENERGY STAR Qualified Dishwasher, Range - ENERGY STAR, Water Heater, Utility Connections for Electric Range, Utility Connections for Electric Dryer
Laundry Electric Dryer Hookup, Washer Hookup, First Floor, In Unit
Exterior
Exterior Feature Storage, Professional Landscaping
Community Features Public Transportation, Shopping, Park, Walk/Jog Trails, Golf, Medical Facility, Laundromat, Bike Path, Highway Access, House of Worship, Private School, Public School, T-Station
Utilities Available for Electric Range, for Electric Dryer, Washer Hookup
Roof Type Shingle
Total Parking Spaces 1
Garage No
Building
Story 1
Sewer Public Sewer
Water Public
Others
Pets Allowed Breed Restrictions
Senior Community false
Read Less
Bought with Timothy Parker • Coldwell Banker Upton-Massamont REALTORS®
GET MORE INFORMATION



