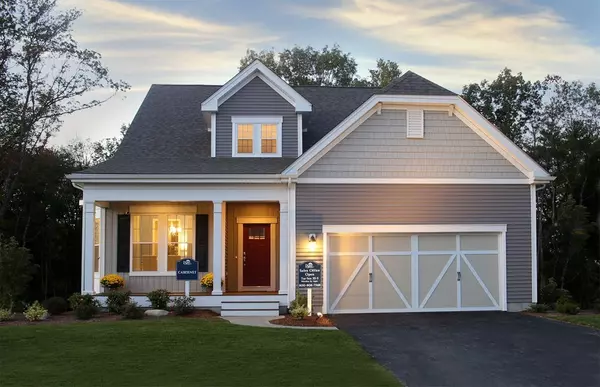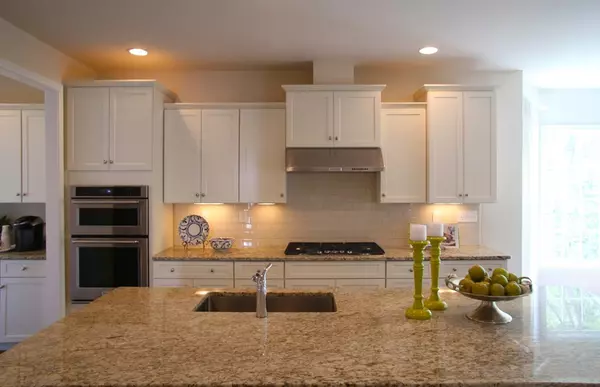For more information regarding the value of a property, please contact us for a free consultation.
70 Jackson Drive #65 Holliston, MA 01746
Want to know what your home might be worth? Contact us for a FREE valuation!

Our team is ready to help you sell your home for the highest possible price ASAP
Key Details
Sold Price $580,000
Property Type Condo
Sub Type Condominium
Listing Status Sold
Purchase Type For Sale
Square Footage 2,571 sqft
Price per Sqft $225
Subdivision Holliston Woods
MLS Listing ID 72233297
Sold Date 02/21/19
Bedrooms 2
Full Baths 3
HOA Fees $315
HOA Y/N true
Year Built 2018
Annual Tax Amount $18
Tax Year 2018
Property Description
New Construction Homes! Welcome Home to Holliston Woods and the Cabernet detached single family home, “READY FOR IMMEDIATELY DELIVERY”. Holliston Woods is an Active 55+ community located in the quaint town of Holliston. This home is located in a Cul-de-Sac that has tremendous privacy which features a large kitchen with an oversized island that opens to the Gathering Room – perfect for entertaining, along with an elegant formal Dining Room as well as a Bulter Pantry. A king-sized Owner's Suite and bath with shower, oversized vanity plus a walk-in closet offers the perfect retreat at the end of the day. The den and Laundry complete the main level. The 2nd floor provides a loft, full bath and a “flex” space which will allow endless possibilities. Convenient to Boston, Providence, and N.H. with easy access to Rt. 9, 90, 495 and the commuter rail. Enjoy Low Maintenance Living which is backed by a 10-year Pulte Warranty
Location
State MA
County Middlesex
Zoning Res
Direction (GPS 1830 Washington St)
Rooms
Family Room Cable Hookup, Deck - Exterior, Open Floorplan
Primary Bedroom Level First
Dining Room Open Floorplan
Kitchen Flooring - Wood, Countertops - Stone/Granite/Solid, Kitchen Island, Open Floorplan, Recessed Lighting
Interior
Interior Features Bathroom - Full, Closet, Loft, Bonus Room, Den
Heating Forced Air, Natural Gas
Cooling Central Air
Flooring Tile, Carpet, Hardwood, Flooring - Wall to Wall Carpet
Fireplaces Number 1
Appliance Oven, Dishwasher, Microwave, Range - ENERGY STAR, Gas Water Heater, Tank Water Heaterless
Laundry Flooring - Stone/Ceramic Tile, Main Level, Electric Dryer Hookup, Washer Hookup, First Floor
Exterior
Exterior Feature Professional Landscaping
Garage Spaces 2.0
Community Features Public Transportation, Shopping, Walk/Jog Trails, Golf, Medical Facility, Bike Path, Conservation Area, Highway Access, Public School, T-Station, Adult Community
Roof Type Shingle
Total Parking Spaces 2
Garage Yes
Building
Story 2
Sewer Private Sewer
Water Public
Others
Pets Allowed Yes
Senior Community true
Read Less
Bought with Robert Paglia • Pulte Homes of New England
GET MORE INFORMATION



