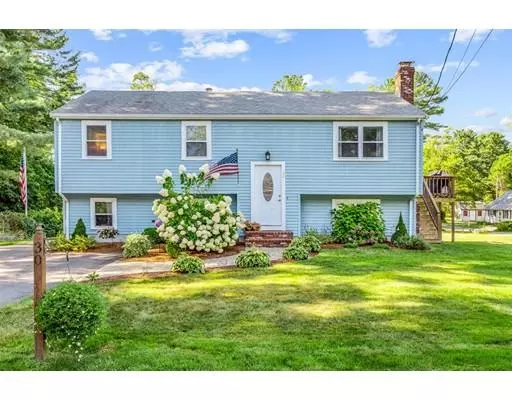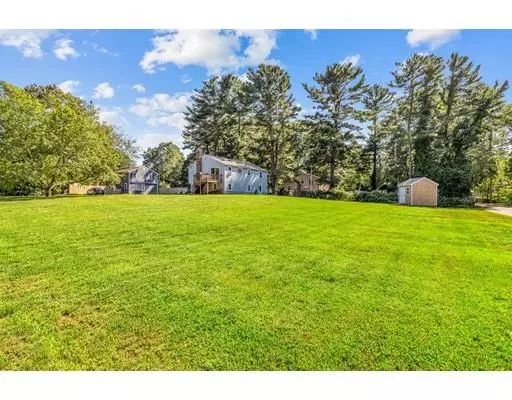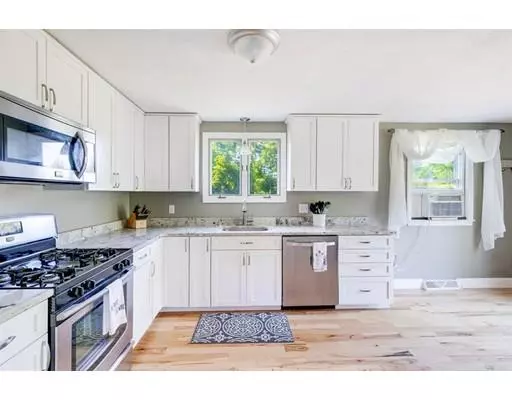For more information regarding the value of a property, please contact us for a free consultation.
30 Dwight St Hanson, MA 02341
Want to know what your home might be worth? Contact us for a FREE valuation!

Our team is ready to help you sell your home for the highest possible price ASAP
Key Details
Sold Price $385,000
Property Type Single Family Home
Sub Type Single Family Residence
Listing Status Sold
Purchase Type For Sale
Square Footage 1,520 sqft
Price per Sqft $253
MLS Listing ID 72565514
Sold Date 11/15/19
Style Raised Ranch
Bedrooms 3
Full Baths 1
Half Baths 1
HOA Y/N false
Year Built 1984
Annual Tax Amount $3,879
Tax Year 2019
Lot Size 0.550 Acres
Acres 0.55
Property Description
If you are looking for a meticulous home that is in move in condition this is the property for you! This pristine home is set on a fabulous spacious corner lot offering many potential possibilities. Bright and Airy Pottery Barn feel throughout. Beautiful updated Eat in Kitchen with white cabinetry, granite countertops, stainless appliances, slider to deck and gleaming hardwood floors which flow into the living room and down the foyer to three spacious bedrooms. Completing the first floor is a remodeled bathroom with tile flooring, tiled shower and new vanity with granite countertops. The partially finished walk out lower level offers a large fireplaced family room with recessed lighting, updated 1/2 bath, laundry area and huge workshop. Freshly painted interior in neutral hues. Too many updates to list. Care free vinyl siding w/new exterior trim and window paint. This one won't last.
Location
State MA
County Plymouth
Zoning 100
Direction Monponsett Street to Short Street to Dwight
Rooms
Family Room Flooring - Wall to Wall Carpet
Basement Full, Partially Finished, Walk-Out Access, Interior Entry
Primary Bedroom Level First
Kitchen Flooring - Hardwood, Dining Area, Countertops - Stone/Granite/Solid, Cabinets - Upgraded, Country Kitchen, Remodeled, Slider, Stainless Steel Appliances, Gas Stove
Interior
Heating Forced Air, Natural Gas
Cooling None
Flooring Tile, Carpet, Hardwood
Fireplaces Number 1
Fireplaces Type Family Room
Appliance Range, Dishwasher, Microwave, Gas Water Heater, Utility Connections for Gas Range, Utility Connections for Gas Oven, Utility Connections for Gas Dryer
Laundry Flooring - Stone/Ceramic Tile, In Basement, Washer Hookup
Exterior
Exterior Feature Storage
Community Features Shopping, Park, Walk/Jog Trails
Utilities Available for Gas Range, for Gas Oven, for Gas Dryer, Washer Hookup
Waterfront Description Beach Front, Lake/Pond, 1/10 to 3/10 To Beach
Roof Type Shingle
Total Parking Spaces 4
Garage No
Building
Lot Description Corner Lot, Level
Foundation Concrete Perimeter
Sewer Private Sewer
Water Public
Others
Senior Community false
Read Less
Bought with Beatrice Murphy • Lamacchia Realty, Inc.
GET MORE INFORMATION



